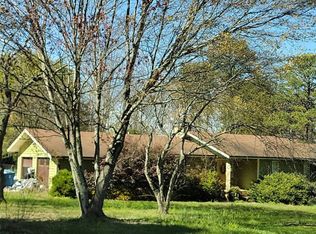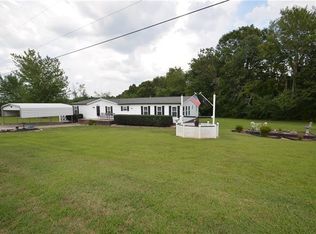Closed
$335,000
4536 Jim Beard Rd, Maiden, NC 28650
3beds
1,934sqft
Single Family Residence
Built in 1977
0.61 Acres Lot
$350,000 Zestimate®
$173/sqft
$1,914 Estimated rent
Home value
$350,000
$312,000 - $392,000
$1,914/mo
Zestimate® history
Loading...
Owner options
Explore your selling options
What's special
Welcome Home to this all brick traditional home. This one-owner home offers spacious rooms throughout the floorplan that include large formal living room, dining room and eat-in kitchen. The cozy den is the heart of the home with hardwood floors, masonry fireplace and built-in shelving. 3 Bedrooms and 2 bathrooms complete this well maintained home. 2 car garage, deck, carport and 16X12 storage building. Nice lot with mature landscaping and private back yard. Plenty of potential for your personal touch. Conveniently located and no city taxes. $375,000
Zillow last checked: 8 hours ago
Listing updated: January 28, 2025 at 11:56am
Listing Provided by:
Dawn Reynolds Dawn@DawnReynolds.com,
RE/MAX Lifestyle
Bought with:
Sarah Lutz
Nestlewood Realty, LLC
Source: Canopy MLS as distributed by MLS GRID,MLS#: 4211745
Facts & features
Interior
Bedrooms & bathrooms
- Bedrooms: 3
- Bathrooms: 2
- Full bathrooms: 2
- Main level bedrooms: 3
Primary bedroom
- Level: Main
Primary bedroom
- Level: Main
Bedroom s
- Level: Main
Bedroom s
- Level: Main
Bedroom s
- Level: Main
Bedroom s
- Level: Main
Bathroom full
- Level: Main
Bathroom full
- Level: Main
Bathroom full
- Level: Main
Breakfast
- Level: Main
Den
- Level: Main
Dining room
- Level: Main
Dining room
- Level: Main
Kitchen
- Level: Main
Kitchen
- Level: Main
Laundry
- Level: Main
Living room
- Level: Main
Living room
- Level: Main
Heating
- Heat Pump
Cooling
- Central Air
Appliances
- Included: Dishwasher, Electric Range, Refrigerator
- Laundry: Electric Dryer Hookup, In Hall, Main Level, Washer Hookup
Features
- Walk-In Closet(s)
- Has basement: No
- Fireplace features: Den, Living Room
Interior area
- Total structure area: 1,934
- Total interior livable area: 1,934 sqft
- Finished area above ground: 1,934
- Finished area below ground: 0
Property
Parking
- Total spaces: 2
- Parking features: Driveway, Attached Garage, Garage on Main Level
- Attached garage spaces: 2
- Has uncovered spaces: Yes
Features
- Levels: One
- Stories: 1
- Waterfront features: None
Lot
- Size: 0.61 Acres
- Features: Cleared, Level
Details
- Additional structures: Outbuilding, Shed(s)
- Parcel number: 3656025747210000
- Zoning: R-40
- Special conditions: Standard
- Horse amenities: None
Construction
Type & style
- Home type: SingleFamily
- Architectural style: Ranch
- Property subtype: Single Family Residence
Materials
- Brick Full
- Foundation: Crawl Space
- Roof: Shingle
Condition
- New construction: No
- Year built: 1977
Utilities & green energy
- Sewer: Septic Installed
- Water: County Water
- Utilities for property: Electricity Connected
Community & neighborhood
Community
- Community features: None
Location
- Region: Maiden
- Subdivision: Cardinal Estates
Other
Other facts
- Listing terms: Cash,Conventional,FHA,USDA Loan,VA Loan
- Road surface type: Concrete, Paved
Price history
| Date | Event | Price |
|---|---|---|
| 1/28/2025 | Sold | $335,000-10.7%$173/sqft |
Source: | ||
| 1/8/2025 | Listed for sale | $375,000$194/sqft |
Source: | ||
Public tax history
| Year | Property taxes | Tax assessment |
|---|---|---|
| 2025 | $1,373 +98.7% | $282,000 |
| 2024 | $691 +3.5% | $282,000 |
| 2023 | $668 -2.3% | $282,000 +42.2% |
Find assessor info on the county website
Neighborhood: 28650
Nearby schools
GreatSchools rating
- 8/10Charles H Tuttle ElementaryGrades: K-6Distance: 1.7 mi
- 8/10Maiden Middle SchoolGrades: 7-8Distance: 3 mi
- 5/10Maiden HighGrades: 9-12Distance: 3.3 mi
Schools provided by the listing agent
- Elementary: Tuttle
- Middle: Maiden
- High: Maiden
Source: Canopy MLS as distributed by MLS GRID. This data may not be complete. We recommend contacting the local school district to confirm school assignments for this home.
Get a cash offer in 3 minutes
Find out how much your home could sell for in as little as 3 minutes with a no-obligation cash offer.
Estimated market value
$350,000
Get a cash offer in 3 minutes
Find out how much your home could sell for in as little as 3 minutes with a no-obligation cash offer.
Estimated market value
$350,000

