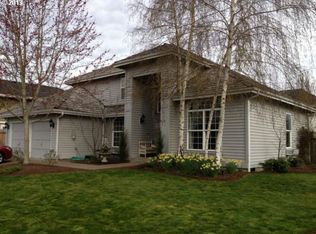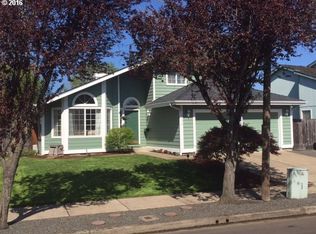Move-in ready! This home has been immaculately kept and is a wonderful home for entertaining. Large living space opens to dining area w/ slider leading to spacious deck. Updates include: new roof, interior and exterior paint, flooring and water heater since 2013. Home is equipped with a forced air dual fuel heating/cooling system. Lower level family room has slider leading to covered patio and lower level deck. Gated R.V. parking.
This property is off market, which means it's not currently listed for sale or rent on Zillow. This may be different from what's available on other websites or public sources.


