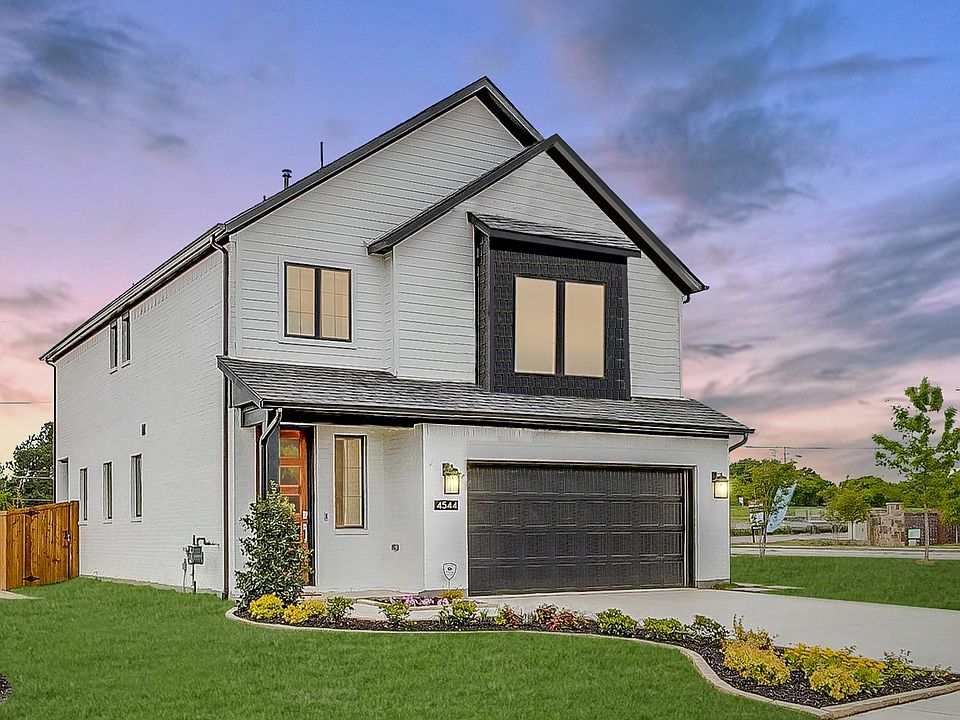***Estimated completion June 2025*** The Rosemary Modern Farmhouse from Graham Hart Home Builder. Upon entering The Rosemary through the contemporary in-lite front door, you are welcomed into soaring ceilings, a bright, expansive living area that seamlessly connects to the kitchen and dining spaces. Large windows offer a serene view of the spacious backyard, perfect for relaxing or entertaining. The kitchen is a chef’s dream, featuring elegant Quartz countertops, soft-close cabinetry with hardware, and custom floating shelves for added functionality and style. Upstairs, retreat to your luxurious owner’s suite, complete with a large vanity featuring cultured marble countertops, a walk-in shower, and a huge walk-in closet.
Pending
$409,900
4536 Hogans Alley Dr, Arlington, TX 76001
3beds
1,929sqft
Single Family Residence
Built in 2025
5,580.04 Square Feet Lot
$407,900 Zestimate®
$212/sqft
$50/mo HOA
What's special
Spacious backyardCustom floating shelvesLarge windowsElegant quartz countertopsSoaring ceilingsHuge walk-in closetCultured marble countertops
- 172 days
- on Zillow |
- 86 |
- 5 |
Zillow last checked: 7 hours ago
Listing updated: June 05, 2025 at 10:13am
Listed by:
James Cianelli 0663646 601-955-6881,
Tx Land & Legacy Realty, LLC 817-832-4273
Source: NTREIS,MLS#: 20823986
Travel times
Schedule tour
Select your preferred tour type — either in-person or real-time video tour — then discuss available options with the builder representative you're connected with.
Select a date
Facts & features
Interior
Bedrooms & bathrooms
- Bedrooms: 3
- Bathrooms: 3
- Full bathrooms: 2
- 1/2 bathrooms: 1
Primary bedroom
- Features: Walk-In Closet(s)
- Level: Second
- Dimensions: 15 x 16
Bedroom
- Level: Second
- Dimensions: 11 x 11
Bedroom
- Level: Second
- Dimensions: 11 x 11
Dining room
- Level: First
- Dimensions: 13 x 9
Living room
- Level: First
- Dimensions: 14 x 15
Heating
- Central
Cooling
- Central Air, Electric
Appliances
- Included: Some Gas Appliances, Dishwasher, Gas Cooktop, Disposal, Gas Water Heater, Plumbed For Gas, Tankless Water Heater
Features
- Eat-in Kitchen, Granite Counters, High Speed Internet, Kitchen Island, Pantry, Smart Home, Cable TV, Walk-In Closet(s), Wired for Sound
- Has basement: No
- Has fireplace: No
Interior area
- Total interior livable area: 1,929 sqft
Video & virtual tour
Property
Parking
- Total spaces: 2
- Parking features: Garage
- Attached garage spaces: 2
Features
- Levels: Two
- Stories: 2
- Pool features: None
Lot
- Size: 5,580.04 Square Feet
Details
- Parcel number: 42879777
- Special conditions: Builder Owned
Construction
Type & style
- Home type: SingleFamily
- Architectural style: Contemporary/Modern,Detached
- Property subtype: Single Family Residence
Condition
- New construction: Yes
- Year built: 2025
Details
- Builder name: Graham Hart Home Builder
Utilities & green energy
- Sewer: Public Sewer
- Water: Public
- Utilities for property: Sewer Available, Water Available, Cable Available
Community & HOA
Community
- Subdivision: Hogan's Cottages
HOA
- Has HOA: Yes
- Services included: Maintenance Grounds
- HOA fee: $600 annually
- HOA name: Bayley Yandell LTD, a Texas Limited partnership
- HOA phone: 682-503-1218
Location
- Region: Arlington
Financial & listing details
- Price per square foot: $212/sqft
- Tax assessed value: $52,500
- Annual tax amount: $1,118
- Date on market: 1/22/2025
About the community
Last Remaining Opportunities!
A quiet retreat from the hustle and bustle, Hogan’s Cottages offers a refuge for those seeking serenity. With easy access to three major cities, you will be able to explore your new area while maintaining your tranquility. With new floor plans, our modern farmhouse and transitional homes are ready for you to fill with memories and joy.
Source: Graham Hart Homes

