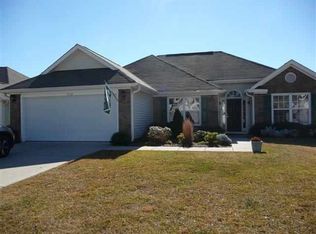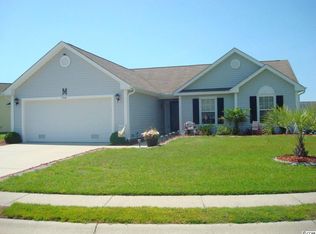Don't miss this great lakefront home in Walkers Woods in the popular Carolina Forest area. It is the perfect 3 bedroom 2 bath home that is ideal for your family, retirement or a starter home. As you enter the home you are greeted by the large living room with vaulted ceiling and laminate hardwood floors, that run throughout the common areas of the home. You won't help but notice the large sliding glass doors that takes you out to the large screened in porch overlooking the peaceful lake. The owners suite, with a tray ceiling and large walk in closet also over looks the back yard and lake. The attached bathroom has a large soaking tube, walk in shower and double sinks. The other two bedrooms, conveniently located on the other side of the home, are large and have a hall bathroom between the two rooms. The formal dining room is open to the living room and is large enough to fit your whole family. The kitchen plenty of counter space, cabinets, pantry and a nice size breakfast nook. Walkers Woods is a quiet neighborhood and is in the Carolina Forest area. It is convenient to award winning schools, dining, shopping, entertainment, healthcare and within 15 minutes to the beautiful ocean along the Grand Strand. This home will not last long.
This property is off market, which means it's not currently listed for sale or rent on Zillow. This may be different from what's available on other websites or public sources.


