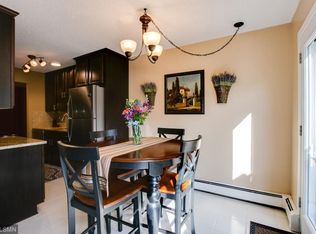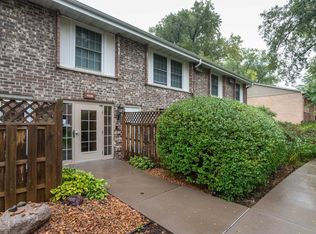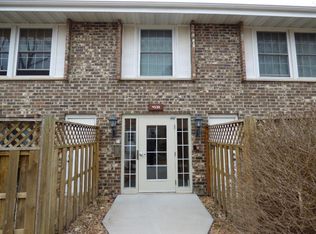Enjoy one level living in this spacious and charming first floor condo. Highlights include; Living and dining open to a private patio. Two large bedrooms including the primary suite with large closet and a full bath. New stainless steel appliances in the kitchen. Half bath and ample storage finish off the space. Outdoor community pool and grilling/picnic spaces. Groceries, shops, restaurants and movies all nearby at West End. Very close to Cedar Lake Bike Trail, Theodore Wirth Park and city lakes. Easy access to freeways (100 and 394) and downtown Minneapolis. Assigned parking spot included. Plenty of guest parking. Laundry and storage all on main level.
This property is off market, which means it's not currently listed for sale or rent on Zillow. This may be different from what's available on other websites or public sources.


