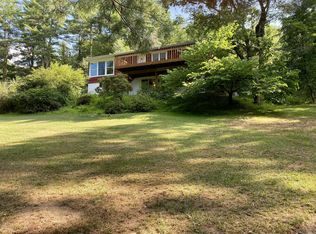Sold
Price Unknown
4536 Bloomingrove Rd, Williamsport, PA 17701
3beds
1,072sqft
Ranch
Built in 1967
1 Acres Lot
$82,700 Zestimate®
$--/sqft
$1,813 Estimated rent
Home value
$82,700
$64,000 - $108,000
$1,813/mo
Zestimate® history
Loading...
Owner options
Explore your selling options
What's special
HERE'S YOUR CHANCE TO OWN A FRESHLY REMODELED HOME LOCATED IN A COUNTRY SETTING BUT CLOSE TO TOWN. THIS HOME IS PRICED TO SELL AND WON'T LAST LONG SO MAKE YOUR APPOINTMENT TODAY.
Zillow last checked: 8 hours ago
Listing updated: July 24, 2025 at 08:14am
Listed by:
Scott E. Yeagle,
KW Advantage Williamsport
Bought with:
Jodi B Wolfe, RS177662L
RE/MAX WEST BRANCH
Source: West Branch Valley AOR,MLS#: WB-101239
Facts & features
Interior
Bedrooms & bathrooms
- Bedrooms: 3
- Bathrooms: 2
- Full bathrooms: 1
- 1/2 bathrooms: 1
Bedroom 1
- Level: Main
- Area: 100
- Dimensions: 10 x 10
Bedroom 2
- Level: Main
- Area: 144
- Dimensions: 12 x 12
Bedroom 3
- Level: Main
- Area: 90
- Dimensions: 9 x 10
Bathroom
- Level: Main
- Area: 48
- Dimensions: 6 x 8
Bathroom
- Description: L-SHAPED
- Level: Lower
- Area: 24
- Dimensions: 4 x 6
Family room
- Description: BUILT-IN E/CENTER
- Level: Lower
- Area: 288
- Dimensions: 16 x 18
Kitchen
- Description: REMODELED
- Level: Main
- Area: 144
- Dimensions: 12 x 12
Heating
- Propane, Solar, Hot Water, Radiant Wall
Cooling
- None
Appliances
- Included: Heated/Boiler/Furn, Dishwasher, Refrigerator, Range, Washer, Dryer
Features
- Ceiling Fan(s)
- Flooring: Tile, Wood, Vinyl, Laminate
- Windows: Thermal
- Basement: Finished,Full,Exterior Entry
- Has fireplace: No
- Fireplace features: None
Interior area
- Total structure area: 1,072
- Total interior livable area: 1,072 sqft
- Finished area above ground: 672
- Finished area below ground: 400
Property
Parking
- Parking features: Gravel
Features
- Levels: One
- Patio & porch: Porch
- Has view: Yes
- View description: Residential, City
- Waterfront features: None
Lot
- Size: 1 Acres
- Features: Sloped, Wooded
- Topography: Sloping
- Residential vegetation: Wooded
Details
- Additional structures: Shed(s)
- Parcel number: 15-309-117.H
- Zoning: R-C
Construction
Type & style
- Home type: SingleFamily
- Architectural style: Raised Ranch
- Property subtype: Ranch
Materials
- Frame, Vinyl Siding
- Foundation: Block
- Roof: Shingle
Condition
- Year built: 1967
Utilities & green energy
- Electric: Circuit Breakers
- Sewer: Cesspool, On-Site Septic
- Water: Well
Community & neighborhood
Location
- Region: Williamsport
- Subdivision: None
Other
Other facts
- Listing terms: Cash,Conventional
Price history
| Date | Event | Price |
|---|---|---|
| 7/23/2025 | Sold | --0 |
Source: West Branch Valley AOR #WB-101239 Report a problem | ||
| 6/13/2025 | Pending sale | $159,900$149/sqft |
Source: West Branch Valley AOR #WB-101239 Report a problem | ||
| 6/9/2025 | Price change | $159,900-3%$149/sqft |
Source: West Branch Valley AOR #WB-101239 Report a problem | ||
| 5/29/2025 | Price change | $164,900-2.9%$154/sqft |
Source: West Branch Valley AOR #WB-101239 Report a problem | ||
| 5/17/2025 | Price change | $169,900-2.9%$158/sqft |
Source: West Branch Valley AOR #WB-101239 Report a problem | ||
Public tax history
| Year | Property taxes | Tax assessment |
|---|---|---|
| 2025 | $1,874 | $74,160 |
| 2024 | $1,874 +1% | $74,160 |
| 2023 | $1,856 | $74,160 |
Find assessor info on the county website
Neighborhood: 17701
Nearby schools
GreatSchools rating
- 7/10Hepburn-Lycoming El SchoolGrades: K-3Distance: 1.8 mi
- 6/10WILLIAMSPORT AREA MSGrades: 7-8Distance: 4.8 mi
- 5/10Williamsport Area Senior High SchoolGrades: 9-12Distance: 4.8 mi
