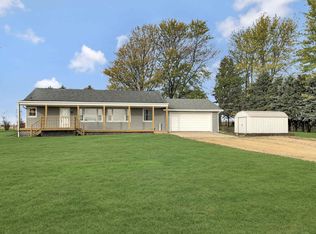Closed
$280,000
4535 W Prairie Rd, Freeport, IL 61032
4beds
2,213sqft
Single Family Residence
Built in 1898
2.15 Acres Lot
$298,000 Zestimate®
$127/sqft
$2,149 Estimated rent
Home value
$298,000
Estimated sales range
Not available
$2,149/mo
Zestimate® history
Loading...
Owner options
Explore your selling options
What's special
Experience the charm of country living in this beautifully updated farmette, situated on a peaceful road in the desirable Eastland School District. Spanning over 2 acres and located just a short drive from Freeport's amenities, this property blends historic character with modern comforts. Inside, you'll find a welcoming home full of timeless features, including original wood floors and spacious living areas. The kitchen, equipped with brand-new appliances, is ready to handle everything from quiet dinners to holiday celebrations. With 4 generously sized bedrooms, there's plenty of space for everyone to feel at home. This property has seen many thoughtful updates, including a newer furnace, septic system, water filtration system, bedroom carpeting, updated electrical, a sump pump, and new upstairs windows. Additional highlights include a cozy wood-burning fireplace, convenient first-floor laundry, and a practical mudroom. A bright sunroom and multiple outdoor gathering spaces make this home perfect for hosting or relaxing. The grounds are meticulously cared for and ideal for gardening or outdoor activities. You'll also appreciate the abundance of outbuildings, including storage sheds with electricity, a large storage building, a chicken shed, a workshop with an attic, and deep 2-car garage. Whether you're drawn to its historic charm, modern updates, or serene setting, this property offers a little bit of everything. Don't miss your chance to enjoy the best of rural living with the convenience of nearby amenities!
Zillow last checked: 8 hours ago
Listing updated: April 12, 2025 at 02:06am
Listing courtesy of:
Martin Vehlow 847-217-1512,
Berkshire Hathaway HomeServices Starck Real Estate
Bought with:
Catherine Fiebig
Berkshire Hathaway HomeServices Crosby Starck Real Estate
Source: MRED as distributed by MLS GRID,MLS#: 12273380
Facts & features
Interior
Bedrooms & bathrooms
- Bedrooms: 4
- Bathrooms: 2
- Full bathrooms: 1
- 1/2 bathrooms: 1
Primary bedroom
- Level: Second
- Area: 182 Square Feet
- Dimensions: 14X13
Bedroom 2
- Level: Second
- Area: 110 Square Feet
- Dimensions: 11X10
Bedroom 3
- Level: Second
- Area: 182 Square Feet
- Dimensions: 14X13
Bedroom 4
- Level: Second
- Area: 143 Square Feet
- Dimensions: 11X13
Dining room
- Level: Main
- Area: 210 Square Feet
- Dimensions: 15X14
Kitchen
- Features: Kitchen (Eating Area-Table Space, Pantry-Walk-in, Country Kitchen, Updated Kitchen)
- Level: Main
- Area: 182 Square Feet
- Dimensions: 13X14
Laundry
- Level: Main
- Area: 70 Square Feet
- Dimensions: 7X10
Living room
- Level: Main
- Area: 336 Square Feet
- Dimensions: 14X24
Office
- Level: Main
- Area: 169 Square Feet
- Dimensions: 13X13
Heating
- Propane, Forced Air
Cooling
- Central Air
Appliances
- Included: Range, Microwave, Dishwasher, Refrigerator, Washer, Dryer, Disposal, Stainless Steel Appliance(s), Water Softener Owned
- Laundry: Main Level
Features
- Cathedral Ceiling(s), Built-in Features, Walk-In Closet(s)
- Flooring: Hardwood, Carpet
- Windows: Skylight(s), Window Treatments
- Basement: Unfinished,Storage Space,Full
Interior area
- Total structure area: 2,213
- Total interior livable area: 2,213 sqft
Property
Parking
- Total spaces: 4
- Parking features: On Site, Garage Owned, Detached, Owned, Garage
- Garage spaces: 2
Accessibility
- Accessibility features: No Disability Access
Features
- Stories: 2
- Patio & porch: Deck, Patio
Lot
- Size: 2.15 Acres
- Dimensions: 420 X 220
- Features: Level
Details
- Additional structures: Workshop, Outbuilding, Poultry Coop, Shed(s), Storage
- Parcel number: 03182130000400
- Special conditions: None
Construction
Type & style
- Home type: SingleFamily
- Architectural style: Farmhouse
- Property subtype: Single Family Residence
Materials
- Vinyl Siding
- Roof: Asphalt
Condition
- New construction: No
- Year built: 1898
Utilities & green energy
- Electric: Circuit Breakers
- Sewer: Septic Tank
- Water: Well
Community & neighborhood
Location
- Region: Freeport
Other
Other facts
- Listing terms: VA
- Ownership: Fee Simple
Price history
| Date | Event | Price |
|---|---|---|
| 4/11/2025 | Sold | $280,000$127/sqft |
Source: | ||
| 3/4/2025 | Contingent | $280,000$127/sqft |
Source: | ||
| 2/28/2025 | Listed for sale | $280,000+6.5%$127/sqft |
Source: | ||
| 11/15/2024 | Sold | $263,000-5.7%$119/sqft |
Source: | ||
| 10/17/2024 | Pending sale | $279,000$126/sqft |
Source: | ||
Public tax history
| Year | Property taxes | Tax assessment |
|---|---|---|
| 2024 | $2,831 +6.8% | $54,082 +16.1% |
| 2023 | $2,651 +3% | $46,587 +1.5% |
| 2022 | $2,572 +6.2% | $45,903 +7.9% |
Find assessor info on the county website
Neighborhood: 61032
Nearby schools
GreatSchools rating
- 7/10Eastland Middle SchoolGrades: PK-5Distance: 6.3 mi
- 5/10Eastland High SchoolGrades: 6-12Distance: 11.6 mi
Schools provided by the listing agent
- District: 308
Source: MRED as distributed by MLS GRID. This data may not be complete. We recommend contacting the local school district to confirm school assignments for this home.
Get pre-qualified for a loan
At Zillow Home Loans, we can pre-qualify you in as little as 5 minutes with no impact to your credit score.An equal housing lender. NMLS #10287.
