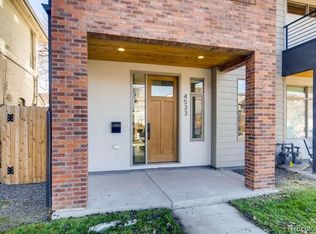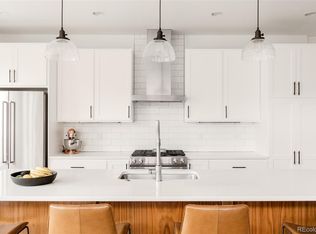Sold for $1,150,000 on 09/10/25
$1,150,000
4535 Stuart Street, Denver, CO 80212
3beds
2,339sqft
Duplex
Built in 2017
3,375 Square Feet Lot
$1,134,700 Zestimate®
$492/sqft
$5,026 Estimated rent
Home value
$1,134,700
$1.08M - $1.20M
$5,026/mo
Zestimate® history
Loading...
Owner options
Explore your selling options
What's special
This gorgeous, modern half-duplex features an incredible location (just one block from Tennyson St. & two blocks from Berkeley Lake park), & offers high ceilings, big windows, tons of natural daylighting, high-end finishes, an exceptionally-functional floorpan, balconies on every level, and one of the most beautifully-designed & built courtyards in all of Berkeley! Sited on beautiful, tree-lined Stuart St, this home offers a perfect blend of luxury, versatility, functionality, & convenience. Just 10 minutes to LoHi, Downtown or RiNo, 20 Minutes to Golden or Red Rocks, & 35 minutes to Boulder or DIA. The location truly can’t be beat. The Sellers had the courtyard turned into an incredible space for entertaining, relaxing, or just enjoying Colorado indoor/outdoor living. In fact, there are opportunities for indoor/outdoor living or entertaining on all three levels with a private balcony off the Eastern bedroom on the second floor and another large balcony on the third-floor off of the wet bar/cocktail lounge. Inside, the main floor offers a huge open, great room with high ceilings, tons of natural daylight, and a massive, open living & dining areas & a cook's kitchen. A wonderful private office beautiful powder room round out the main floor. The second floor boasts a large, beautiful primary retreat, complete with a luxurious, five piece bathroom, private balcony, and large walk-in closet, as well as two other large bedrooms and a beautiful hall bath. The third floor flex space features a wet bar and direct access to the third floor balcony, as well as another half bath and huge space that would be perfect for an office, home gym, studio, or guest space.
Zillow last checked: 8 hours ago
Listing updated: October 14, 2025 at 05:55pm
Listed by:
Stuart Galvis Stu@stugalvis.com,
Keller Williams Realty Downtown LLC
Bought with:
Ian Randall, 100078898
Compass - Denver
Source: REcolorado,MLS#: 6792709
Facts & features
Interior
Bedrooms & bathrooms
- Bedrooms: 3
- Bathrooms: 4
- Full bathrooms: 2
- 1/2 bathrooms: 2
- Main level bathrooms: 1
Bedroom
- Level: Upper
Bedroom
- Level: Upper
Bathroom
- Level: Main
Bathroom
- Level: Upper
Bathroom
- Level: Upper
Other
- Level: Upper
Other
- Level: Upper
Bonus room
- Description: 3rd Floor Could Be A Den/Rec Room, 2nd Office, Bedroom 4, Etc
- Level: Upper
Great room
- Level: Main
Kitchen
- Level: Main
Office
- Level: Main
Heating
- Forced Air
Cooling
- Central Air
Appliances
- Included: Bar Fridge, Convection Oven, Cooktop, Double Oven
Features
- Built-in Features, Eat-in Kitchen, Five Piece Bath, Kitchen Island, Pantry, Quartz Counters, Radon Mitigation System, Smart Thermostat, Smoke Free, Solid Surface Counters, Walk-In Closet(s), Wet Bar, Wired for Data
- Flooring: Carpet, Tile, Wood
- Basement: Crawl Space
- Number of fireplaces: 1
- Fireplace features: Gas, Great Room
- Common walls with other units/homes: 1 Common Wall
Interior area
- Total structure area: 2,339
- Total interior livable area: 2,339 sqft
- Finished area above ground: 2,339
Property
Parking
- Total spaces: 2
- Parking features: Concrete, Garage Door Opener, Storage
- Garage spaces: 2
Features
- Levels: Three Or More
- Entry location: Exterior Access
- Patio & porch: Covered, Patio, Rooftop
- Exterior features: Balcony, Fire Pit, Gas Valve, Lighting, Private Yard, Rain Gutters, Smart Irrigation
- Fencing: Full
Lot
- Size: 3,375 sqft
- Features: Landscaped, Level
Details
- Parcel number: 219122033
- Special conditions: Standard
Construction
Type & style
- Home type: SingleFamily
- Architectural style: Urban Contemporary
- Property subtype: Duplex
- Attached to another structure: Yes
Materials
- Stucco
- Foundation: Concrete Perimeter
- Roof: Membrane,Metal
Condition
- Updated/Remodeled
- Year built: 2017
Utilities & green energy
- Electric: 110V, 220 Volts
- Sewer: Public Sewer
- Utilities for property: Cable Available, Electricity Connected, Internet Access (Wired), Natural Gas Connected, Phone Connected
Green energy
- Energy efficient items: Appliances, Doors, Insulation, Thermostat
Community & neighborhood
Location
- Region: Denver
- Subdivision: Berkeley
Other
Other facts
- Listing terms: Cash,Conventional,FHA,Jumbo,VA Loan
- Ownership: Individual
- Road surface type: Alley Paved, Paved
Price history
| Date | Event | Price |
|---|---|---|
| 9/10/2025 | Sold | $1,150,000-4.2%$492/sqft |
Source: | ||
| 8/22/2025 | Pending sale | $1,200,000$513/sqft |
Source: | ||
| 8/5/2025 | Price change | $1,200,000-4%$513/sqft |
Source: | ||
| 7/22/2025 | Listed for sale | $1,250,000+52.4%$534/sqft |
Source: | ||
| 11/1/2018 | Sold | $820,000$351/sqft |
Source: Agent Provided | ||
Public tax history
Tax history is unavailable.
Neighborhood: Berkeley
Nearby schools
GreatSchools rating
- 8/10Centennial A School for Expeditionary LearningGrades: PK-5Distance: 0.2 mi
- 9/10Skinner Middle SchoolGrades: 6-8Distance: 0.7 mi
- 5/10North High SchoolGrades: 9-12Distance: 1.7 mi
Schools provided by the listing agent
- Elementary: Centennial
- Middle: Strive Sunnyside
- High: North
- District: Denver 1
Source: REcolorado. This data may not be complete. We recommend contacting the local school district to confirm school assignments for this home.
Get a cash offer in 3 minutes
Find out how much your home could sell for in as little as 3 minutes with a no-obligation cash offer.
Estimated market value
$1,134,700
Get a cash offer in 3 minutes
Find out how much your home could sell for in as little as 3 minutes with a no-obligation cash offer.
Estimated market value
$1,134,700

