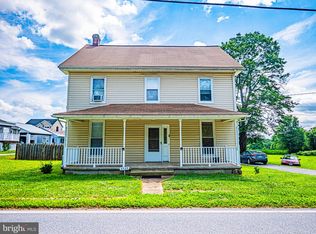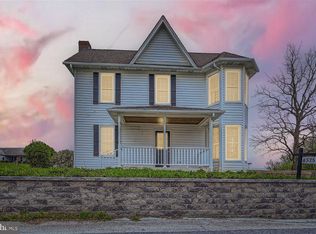Sold for $510,000
$510,000
4535 Salem Bottom Rd, Westminster, MD 21157
3beds
2,227sqft
Single Family Residence
Built in 1961
0.68 Acres Lot
$-- Zestimate®
$229/sqft
$2,774 Estimated rent
Home value
Not available
Estimated sales range
Not available
$2,774/mo
Zestimate® history
Loading...
Owner options
Explore your selling options
What's special
You’ll love this sun-filled rancher in Westminster! The open-concept main level has updated flooring, recessed lighting, and plenty of upgrades throughout the home. The kitchen includes granite counters, stainless steel appliances, a tile backsplash, and a center island with eat-in counter space. The kitchen opens directly to the rest of the home making entertaining a breeze. An oversized living room provides outdoor access and is a great place to relax with a book. The bonus sunroom has a vaulted ceiling, a pass-through to the kitchen, and access to the side deck. The owner’s suite has an attached updated full bath with a pocket door that leads to a spacious walk-in closet. Two additional bedrooms and an additional updated full bath complete the main floor. The lower level has two additional rooms that can easily be used as bedrooms, an office, or a home gym. The bonus kitchenette and the third full bath are great for overnight guests. A separate laundry center provides plenty of additional storage space. You'll have more fun living here! The exterior of the home has a side deck and a cozy covered front porch. The fenced-in yard extends to the bonus outbuilding that has electricity and is perfect for all your hobbies. This home is situated on over .6 acres, has plenty of parking in the driveway and in the covered carport, and is within close proximity to major commuting routes. Welcome home!
Zillow last checked: 8 hours ago
Listing updated: October 30, 2023 at 03:39am
Listed by:
Wendy Slaughter 410-440-5914,
Elevate Real Estate Brokerage,
Co-Listing Agent: Rochell M Brown Iii 443-801-1172,
Elevate Real Estate Brokerage
Bought with:
Kevin Bobrow, RSR005233
The Cornerstone Agency, LLC
Source: Bright MLS,MLS#: MDCR2016586
Facts & features
Interior
Bedrooms & bathrooms
- Bedrooms: 3
- Bathrooms: 3
- Full bathrooms: 3
- Main level bathrooms: 2
- Main level bedrooms: 3
Basement
- Area: 1450
Heating
- Heat Pump, Electric
Cooling
- Central Air, Electric
Appliances
- Included: Electric Water Heater
- Laundry: Laundry Room
Features
- Basement: Walk-Out Access,Finished,Connecting Stairway
- Has fireplace: No
Interior area
- Total structure area: 3,677
- Total interior livable area: 2,227 sqft
- Finished area above ground: 2,227
- Finished area below ground: 0
Property
Parking
- Total spaces: 8
- Parking features: Storage, Detached Carport, Detached, Driveway
- Garage spaces: 2
- Carport spaces: 4
- Covered spaces: 6
- Uncovered spaces: 2
Accessibility
- Accessibility features: Other
Features
- Levels: Two
- Stories: 2
- Pool features: None
Lot
- Size: 0.68 Acres
Details
- Additional structures: Above Grade, Below Grade
- Parcel number: 0709005463
- Zoning: RESIDENTIAL
- Special conditions: Standard
Construction
Type & style
- Home type: SingleFamily
- Architectural style: Raised Ranch/Rambler
- Property subtype: Single Family Residence
Materials
- Vinyl Siding
- Foundation: Other
Condition
- New construction: No
- Year built: 1961
Utilities & green energy
- Sewer: On Site Septic
- Water: Well
Community & neighborhood
Location
- Region: Westminster
- Subdivision: Winfield
Other
Other facts
- Listing agreement: Exclusive Right To Sell
- Ownership: Fee Simple
Price history
| Date | Event | Price |
|---|---|---|
| 10/30/2023 | Sold | $510,000$229/sqft |
Source: | ||
| 10/1/2023 | Pending sale | $510,000$229/sqft |
Source: | ||
| 9/28/2023 | Listed for sale | $510,000$229/sqft |
Source: | ||
Public tax history
| Year | Property taxes | Tax assessment |
|---|---|---|
| 2017 | $1,460 | $129,200 |
| 2016 | -- | $129,200 +64500% |
| 2015 | -- | $200 -16.7% |
Find assessor info on the county website
Neighborhood: 21157
Nearby schools
GreatSchools rating
- 7/10Winfield Elementary SchoolGrades: PK-5Distance: 0.3 mi
- 6/10Mount Airy Middle SchoolGrades: 6-8Distance: 6.9 mi
- 8/10South Carroll High SchoolGrades: 9-12Distance: 0.8 mi
Schools provided by the listing agent
- District: Carroll County Public Schools
Source: Bright MLS. This data may not be complete. We recommend contacting the local school district to confirm school assignments for this home.
Get pre-qualified for a loan
At Zillow Home Loans, we can pre-qualify you in as little as 5 minutes with no impact to your credit score.An equal housing lender. NMLS #10287.

