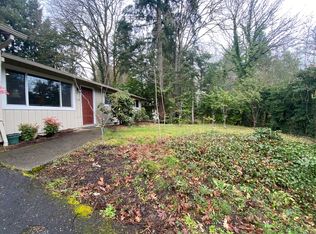Sold
$878,000
4535 SW Maplewood Rd, Portland, OR 97219
4beds
2,412sqft
Residential, Single Family Residence
Built in 1952
0.45 Acres Lot
$857,500 Zestimate®
$364/sqft
$3,427 Estimated rent
Home value
$857,500
$789,000 - $926,000
$3,427/mo
Zestimate® history
Loading...
Owner options
Explore your selling options
What's special
Welcome to your tranquil retreat nestled on nearly half an acre in coveted Maplewood. While honoring its mid-century roots, an extensive renovation blends contemporary comforts with beautiful, functional design. As you arrive, the circular driveway adorned with a dry-stone creek and newer modern entry sets a picturesque scene. Step inside onto beautiful hardwood floors leading to the welcoming living room, anchored by a cozy gas fireplace. Strategic window placement captures views of private and lush surroundings, evoking a serene tree-house ambiance. Remodeled kitchen features Brace & Bit custom continuous grain walnut cabinets, quartz counters, stainless-steel appliances and added skylight allowing natural light to pour through. The flexible layout, offering 2 bedrooms + 1 full bathroom on each level, can be catered to your needs whether you work from home or need space for your treasures. Lower level features additional bonus space with dual closets and sliding door to the backyard. Luxury awaits in the updated bathrooms, complete with modern amenities such as a heated towel rack (main) and heated floors (lower).The stunning exterior designed by Landscape East & West is your own private oasis. Highlights include comprehensive drainage system, automated sprinklers, updated gutters with downspouts, spa pad with power, & extensive outdoor lighting. Oversized lot and rear driveway offers rare and coveted potential for a second structure/ADU, plus easy access for RV or boat parking. Enjoy convenient access to Maplewood Coffee & Tea, Gabriel Park, top-rated schools, Multnomah Village and more. This meticulously maintained home strikes the perfect balance between style, comfort, and accessibility.Request full list of updates including electrical, plumbing, windows, custom blinds, light fixtures, and so much more! [Home Energy Score = 4. HES Report at https://rpt.greenbuildingregistry.com/hes/OR10226297]
Zillow last checked: 8 hours ago
Listing updated: May 07, 2024 at 07:52am
Listed by:
Michelle McCabe 503-952-6387,
Windermere Realty Trust,
Genevieve Gordzelik 503-201-4303,
Windermere Realty Trust
Bought with:
Debra Hornbecker, 201211781
Urban Nest Realty
Source: RMLS (OR),MLS#: 24129951
Facts & features
Interior
Bedrooms & bathrooms
- Bedrooms: 4
- Bathrooms: 2
- Full bathrooms: 2
- Main level bathrooms: 1
Primary bedroom
- Features: Closet Organizer, Hardwood Floors
- Level: Main
Bedroom 2
- Features: Closet Organizer, Hardwood Floors
- Level: Main
Bedroom 3
- Features: Closet Organizer
- Level: Lower
Bedroom 4
- Features: Closet Organizer, Exterior Entry
- Level: Lower
Dining room
- Features: Hardwood Floors
- Level: Main
Family room
- Features: Exterior Entry
- Level: Lower
Kitchen
- Features: Eating Area, Exterior Entry, Gas Appliances, Hardwood Floors, Pantry, Skylight, Updated Remodeled
- Level: Main
Living room
- Features: Fireplace Insert, Hardwood Floors
- Level: Main
Heating
- Forced Air
Cooling
- Central Air
Appliances
- Included: Dishwasher, Free-Standing Gas Range, Free-Standing Refrigerator, Gas Appliances, Range Hood, Stainless Steel Appliance(s), Gas Water Heater
- Laundry: Laundry Room
Features
- Closet Organizer, Eat-in Kitchen, Pantry, Updated Remodeled, Quartz, Tile
- Flooring: Hardwood, Heated Tile, Tile
- Windows: Double Pane Windows, Skylight(s)
- Basement: Exterior Entry,Finished
- Number of fireplaces: 1
- Fireplace features: Gas, Insert
Interior area
- Total structure area: 2,412
- Total interior livable area: 2,412 sqft
Property
Parking
- Total spaces: 2
- Parking features: Driveway, RV Access/Parking, RV Boat Storage, Garage Door Opener, Attached, Tuck Under
- Attached garage spaces: 2
- Has uncovered spaces: Yes
Accessibility
- Accessibility features: Main Floor Bedroom Bath, Accessibility
Features
- Stories: 2
- Patio & porch: Deck, Patio
- Exterior features: Garden, Yard, Exterior Entry
- Has spa: Yes
- Spa features: Free Standing Hot Tub
- Fencing: Fenced
- Has view: Yes
- View description: Trees/Woods
Lot
- Size: 0.45 Acres
- Features: Corner Lot, Gentle Sloping, Trees, Sprinkler, SqFt 15000 to 19999
Details
- Additional structures: RVParking, RVBoatStorage, ToolShed
- Parcel number: R329306
Construction
Type & style
- Home type: SingleFamily
- Architectural style: Mid Century Modern,NW Contemporary
- Property subtype: Residential, Single Family Residence
Materials
- Cedar
- Foundation: Concrete Perimeter
- Roof: Composition
Condition
- Updated/Remodeled
- New construction: No
- Year built: 1952
Utilities & green energy
- Gas: Gas
- Sewer: Public Sewer
- Water: Public
Community & neighborhood
Security
- Security features: Security System Owned
Location
- Region: Portland
- Subdivision: Maplewood/Multnomah Village
Other
Other facts
- Listing terms: Cash,Conventional
- Road surface type: Paved
Price history
| Date | Event | Price |
|---|---|---|
| 5/7/2024 | Sold | $878,000+3.3%$364/sqft |
Source: | ||
| 4/27/2024 | Pending sale | $849,900+725.1%$352/sqft |
Source: | ||
| 6/6/1996 | Sold | $103,000$43/sqft |
Source: Public Record | ||
Public tax history
| Year | Property taxes | Tax assessment |
|---|---|---|
| 2025 | $7,650 +3.7% | $284,160 +3% |
| 2024 | $7,375 +4% | $275,890 +3% |
| 2023 | $7,091 +2.2% | $267,860 +3% |
Find assessor info on the county website
Neighborhood: Maplewood
Nearby schools
GreatSchools rating
- 10/10Maplewood Elementary SchoolGrades: K-5Distance: 0.4 mi
- 8/10Jackson Middle SchoolGrades: 6-8Distance: 1.4 mi
- 8/10Ida B. Wells-Barnett High SchoolGrades: 9-12Distance: 1.7 mi
Schools provided by the listing agent
- Elementary: Maplewood
- Middle: Jackson
- High: Ida B Wells
Source: RMLS (OR). This data may not be complete. We recommend contacting the local school district to confirm school assignments for this home.
Get a cash offer in 3 minutes
Find out how much your home could sell for in as little as 3 minutes with a no-obligation cash offer.
Estimated market value
$857,500
Get a cash offer in 3 minutes
Find out how much your home could sell for in as little as 3 minutes with a no-obligation cash offer.
Estimated market value
$857,500
