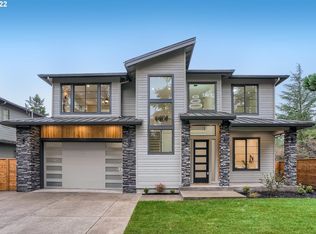Street of Dream Show winner Delson Designed and beautifully built house with 10' high ceilings, Light & bright, exquisite features & finishes & expansive spaces with room to roam! Stunning large gourmet kitchen with wine cooler, hardwood floors on main floor, Master suite with fireplace, dressing room & heated floor bathroom! Mudroom/laundry on main & 2nd floor laundry room. Large fenced back yard with party deck & patio, fire pit... Exceptional Bridlemile neighborhood & central location.
This property is off market, which means it's not currently listed for sale or rent on Zillow. This may be different from what's available on other websites or public sources.

