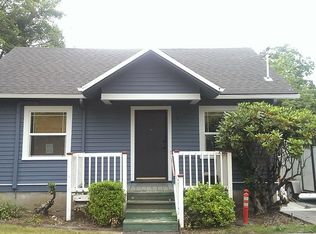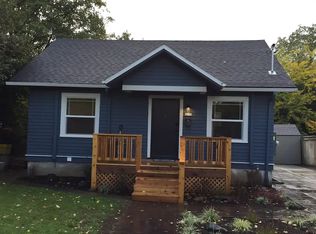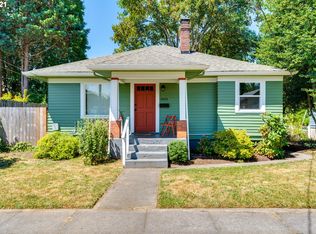Sold
$575,000
4535 SE 36th Ave, Portland, OR 97202
2beds
2,100sqft
Residential, Single Family Residence
Built in 1927
5,662.8 Square Feet Lot
$562,200 Zestimate®
$274/sqft
$2,420 Estimated rent
Home value
$562,200
$523,000 - $602,000
$2,420/mo
Zestimate® history
Loading...
Owner options
Explore your selling options
What's special
Cute as can be, this sunny storybook Cape Cod offers all the classic Portland charm on a generous lot that stretches through to SE 35th Place—providing rare street-to-street access and an ideal setup for a future garage, garden studio, or ADU. Perfectly situated between Division and Woodstock, it’s just a 6-minute walk (0.3 miles) to Trader Joe’s, with parks, coffee shops, and beloved neighborhood spots all close by.Inside, the large living room welcomes you with a wood-burning fireplace, hardwood floors, and plenty of natural light. Excellent floor plan with a main floor bedroom with hardwood floors. The dining room offers flexibility—easily converted back to a bedroom or used as a bright home office with direct access to the back deck. Fresh interior paint throughout adds a crisp touch.The cheerful kitchen blends vintage character with modern ease, including a counter-depth refrigerator and plentiful storage. The bathroom was fully remodeled in 2025 with timeless hex tile and updated fixtures. The primary suite upstairs is a true retreat with brand new wool carpet and a double closet.The spacious basement includes a partially finished area with hardwood floors—ideal for a cozy family room, creative space, or play area. Newer double-pane vinyl windows enhance comfort year-round. Urban gardeners will love the oversized fenced backyard with raised beds, a vegetable garden already planted for summer harvest, and a fire pit perfect for evening gatherings. Its size and the street access off 35th offer a unique ability to build another structure easily. Exterior updates include new paint (2025), a new roof (2024), and newly planted trees (2024). Off-street parking. Just 0.5 miles to Reed College. This lovingly maintained Cape Cod offers charm, flexibility, and room to grow in one of SE Portland’s most walkable and welcoming neighborhoods. [Home Energy Score = 1. HES Report at https://rpt.greenbuildingregistry.com/hes/OR10237832]
Zillow last checked: 8 hours ago
Listing updated: May 29, 2025 at 07:34am
Listed by:
Karoline Ashley 503-819-4851,
Windermere Realty Trust
Bought with:
Shannon Sansoterra, 200706212
Think Real Estate
Source: RMLS (OR),MLS#: 300263975
Facts & features
Interior
Bedrooms & bathrooms
- Bedrooms: 2
- Bathrooms: 1
- Full bathrooms: 1
- Main level bathrooms: 1
Primary bedroom
- Features: Double Closet, Wallto Wall Carpet
- Level: Upper
Bedroom 2
- Features: Hardwood Floors, Closet
- Level: Main
Dining room
- Features: Exterior Entry, Hardwood Floors
- Level: Main
Family room
- Features: Hardwood Floors
- Level: Lower
Kitchen
- Features: Dishwasher, Free Standing Range, Free Standing Refrigerator
- Level: Main
Living room
- Features: Fireplace, Hardwood Floors
- Level: Main
Heating
- Forced Air, Zoned, Fireplace(s)
Cooling
- None
Appliances
- Included: Dishwasher, Disposal, Free-Standing Range, Free-Standing Refrigerator, Washer/Dryer, Gas Water Heater
Features
- Closet, Double Closet
- Flooring: Engineered Hardwood, Hardwood, Tile, Wall to Wall Carpet
- Windows: Double Pane Windows, Vinyl Frames
- Basement: Full,Partially Finished
- Number of fireplaces: 1
- Fireplace features: Wood Burning
Interior area
- Total structure area: 2,100
- Total interior livable area: 2,100 sqft
Property
Features
- Stories: 3
- Patio & porch: Deck, Porch
- Exterior features: Fire Pit, Garden, Yard, Exterior Entry
- Fencing: Fenced
Lot
- Size: 5,662 sqft
- Features: Level, SqFt 5000 to 6999
Details
- Parcel number: R178277
Construction
Type & style
- Home type: SingleFamily
- Architectural style: Cape Cod
- Property subtype: Residential, Single Family Residence
Materials
- Cedar
- Foundation: Concrete Perimeter
- Roof: Composition
Condition
- Updated/Remodeled
- New construction: No
- Year built: 1927
Utilities & green energy
- Gas: Gas
- Sewer: Public Sewer
- Water: Public
Community & neighborhood
Location
- Region: Portland
- Subdivision: Reed
Other
Other facts
- Listing terms: Cash,Conventional
Price history
| Date | Event | Price |
|---|---|---|
| 5/27/2025 | Sold | $575,000$274/sqft |
Source: | ||
| 4/29/2025 | Pending sale | $575,000$274/sqft |
Source: | ||
| 4/25/2025 | Listed for sale | $575,000+42.7%$274/sqft |
Source: | ||
| 3/24/2021 | Listing removed | -- |
Source: Owner | ||
| 5/13/2018 | Listing removed | $2,295$1/sqft |
Source: Owner | ||
Public tax history
| Year | Property taxes | Tax assessment |
|---|---|---|
| 2024 | $5,965 +4% | $222,940 +3% |
| 2023 | $5,736 +2.2% | $216,450 +3% |
| 2022 | $5,611 +1.7% | $210,150 +3% |
Find assessor info on the county website
Neighborhood: Reed
Nearby schools
GreatSchools rating
- 9/10Grout Elementary SchoolGrades: K-5Distance: 0.3 mi
- 7/10Hosford Middle SchoolGrades: 6-8Distance: 1.2 mi
- 7/10Cleveland High SchoolGrades: 9-12Distance: 0.8 mi
Schools provided by the listing agent
- Elementary: Grout
- Middle: Hosford
- High: Cleveland
Source: RMLS (OR). This data may not be complete. We recommend contacting the local school district to confirm school assignments for this home.
Get a cash offer in 3 minutes
Find out how much your home could sell for in as little as 3 minutes with a no-obligation cash offer.
Estimated market value
$562,200
Get a cash offer in 3 minutes
Find out how much your home could sell for in as little as 3 minutes with a no-obligation cash offer.
Estimated market value
$562,200


