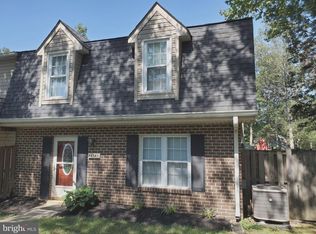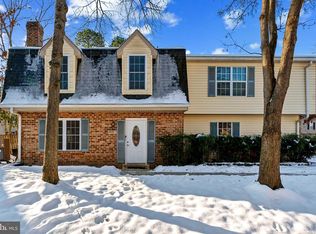Sold for $264,900 on 06/20/25
$264,900
4535 Reeves Pl #48-K, Waldorf, MD 20602
3beds
1,350sqft
Townhouse
Built in 1977
-- sqft lot
$260,000 Zestimate®
$196/sqft
$2,511 Estimated rent
Home value
$260,000
$239,000 - $283,000
$2,511/mo
Zestimate® history
Loading...
Owner options
Explore your selling options
What's special
Somerset is VA-Loan Approved! Welcome home to 4535-A Reeves Place. I am beautiful inside and will not disappoint! Nestled in a peaceful area, this home offers the perfect balance of tranquility and convenience, just minutes from premier shopping, dining, and entertainment. Step inside to discover a bright and airy open floor plan, highlighted by stunning flooring and abundant natural light. The inviting living room provides a cozy retreat, ideal for unwinding after a long day. The eat-in kitchen boasts sleek modern countertops, ample cabinet storage, and brand-new appliances, making meal prep a breeze. Designed for comfort and entertaining, the spacious living area easily accommodates large gatherings. Upstairs, you'll find three generously sized bedrooms featuring luxury vinyl floors and ample closet space. And if that's not enough, enjoy the convenience of your own private parking garage!
Zillow last checked: 8 hours ago
Listing updated: June 22, 2025 at 12:15pm
Listed by:
Michelle Camaioni 240-538-6852,
RE/MAX Closers
Bought with:
Lenessa Terry, 5004417
EXP Realty, LLC
Source: Bright MLS,MLS#: MDCH2039656
Facts & features
Interior
Bedrooms & bathrooms
- Bedrooms: 3
- Bathrooms: 3
- Full bathrooms: 2
- 1/2 bathrooms: 1
- Main level bathrooms: 1
Basement
- Area: 0
Heating
- Heat Pump, Electric
Cooling
- Central Air, Electric
Appliances
- Included: Electric Water Heater
Features
- Dining Area, Open Floorplan
- Has basement: No
- Has fireplace: No
Interior area
- Total structure area: 1,350
- Total interior livable area: 1,350 sqft
- Finished area above ground: 1,350
- Finished area below ground: 0
Property
Parking
- Total spaces: 1
- Parking features: Garage Faces Side, Attached
- Attached garage spaces: 1
Accessibility
- Accessibility features: None
Features
- Levels: Two
- Stories: 2
- Pool features: None
Details
- Additional structures: Above Grade, Below Grade
- Parcel number: 0906083285
- Zoning: PUD
- Special conditions: Standard
Construction
Type & style
- Home type: Townhouse
- Architectural style: Colonial
- Property subtype: Townhouse
Materials
- Combination, Brick
- Foundation: Slab
Condition
- New construction: No
- Year built: 1977
Utilities & green energy
- Sewer: Public Sewer
- Water: Public
Community & neighborhood
Location
- Region: Waldorf
- Subdivision: St Charles Sub - Bannister
HOA & financial
HOA
- Has HOA: Yes
- HOA fee: $288 annually
- Amenities included: Common Grounds
- Services included: Maintenance Grounds
- Association name: BANNISTER / SOMERSET
- Second association name: Spoton Mgmt
Other fees
- Condo and coop fee: $435 monthly
Other
Other facts
- Listing agreement: Exclusive Right To Sell
- Ownership: Condominium
Price history
| Date | Event | Price |
|---|---|---|
| 6/20/2025 | Sold | $264,900$196/sqft |
Source: | ||
| 5/14/2025 | Contingent | $264,900$196/sqft |
Source: | ||
| 5/1/2025 | Price change | $264,900-3.7%$196/sqft |
Source: | ||
| 4/14/2025 | Price change | $275,000-1.8%$204/sqft |
Source: | ||
| 3/24/2025 | Price change | $280,000-1.8%$207/sqft |
Source: | ||
Public tax history
| Year | Property taxes | Tax assessment |
|---|---|---|
| 2025 | -- | $174,067 +10.2% |
| 2024 | $2,402 +27.4% | $157,900 +4.9% |
| 2023 | $1,885 +18.5% | $150,467 -4.7% |
Find assessor info on the county website
Neighborhood: 20602
Nearby schools
GreatSchools rating
- 2/10Eva Turner Elementary SchoolGrades: PK-5Distance: 0.1 mi
- 1/10Benjamin Stoddert Middle SchoolGrades: 6-8Distance: 0.6 mi
- 3/10St Charles High SchoolGrades: 9-12Distance: 1.9 mi
Schools provided by the listing agent
- District: Charles County Public Schools
Source: Bright MLS. This data may not be complete. We recommend contacting the local school district to confirm school assignments for this home.

Get pre-qualified for a loan
At Zillow Home Loans, we can pre-qualify you in as little as 5 minutes with no impact to your credit score.An equal housing lender. NMLS #10287.
Sell for more on Zillow
Get a free Zillow Showcase℠ listing and you could sell for .
$260,000
2% more+ $5,200
With Zillow Showcase(estimated)
$265,200
