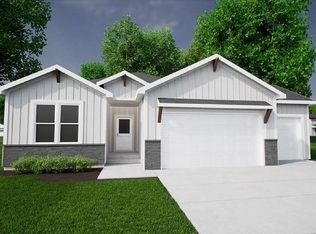Sold
Price Unknown
4535 NW 49th Ct, Riverside, MO 64150
4beds
3,078sqft
Single Family Residence
Built in 2024
8,712 Square Feet Lot
$641,100 Zestimate®
$--/sqft
$3,325 Estimated rent
Home value
$641,100
$583,000 - $705,000
$3,325/mo
Zestimate® history
Loading...
Owner options
Explore your selling options
What's special
Sonoma Reverse with 2 PRIMARY SUITES ON MAIN LEVEL on a walkout lot! All interior doors on the main floor are 3' openings. 10’ ceilings on main floor and Great Room includes a beautiful coffered boxed ceiling. Zero entry walk in shower found in the main primary bath. Spacious and open kitchen overlooks a generous sized great room and large dining area. Kitchen has custom site finished cabinets, under cabinet lighting, quartz countertops, soft close drawers & cabs and built in GE Profile SS appliances. Laundry room thoughtfully situated in the main level mudroom for easy access. Finished LL with huge rec room, Wet Bar, 2 bed + full bath with abundant natural light & access to lower patio. Expanded garage bays and lots of Designer upgrades/options. Enjoy Spectacular Maintenance Free Living in the Beautiful Bella Ridge Subdivision in Riverside. The Photos depict previous model. Contact listing agent for more information. Estimated Completion is early Summer (June).
Zillow last checked: 8 hours ago
Listing updated: June 28, 2024 at 09:24am
Listing Provided by:
John Barth 816-591-2555,
RE/MAX Innovations,
David Barth 816-591-2550,
RE/MAX Innovations
Bought with:
Jennifer Dove, 2005036584
Kansas City Real Estate, Inc.
Source: Heartland MLS as distributed by MLS GRID,MLS#: 2467641
Facts & features
Interior
Bedrooms & bathrooms
- Bedrooms: 4
- Bathrooms: 4
- Full bathrooms: 3
- 1/2 bathrooms: 1
Dining room
- Description: Kit/Dining Combo
Heating
- Forced Air
Cooling
- Electric
Appliances
- Included: Cooktop, Dishwasher, Disposal, Exhaust Fan, Microwave, Refrigerator, Built-In Oven
- Laundry: Laundry Room, Main Level
Features
- Custom Cabinets, Kitchen Island, Pantry, Walk-In Closet(s), Wet Bar
- Flooring: Wood
- Basement: Basement BR,Daylight,Finished
- Number of fireplaces: 1
- Fireplace features: Great Room
Interior area
- Total structure area: 3,078
- Total interior livable area: 3,078 sqft
- Finished area above ground: 1,859
- Finished area below ground: 1,219
Property
Parking
- Total spaces: 3
- Parking features: Attached
- Attached garage spaces: 3
Lot
- Size: 8,712 sqft
Details
- Parcel number: 199032300009034000
Construction
Type & style
- Home type: SingleFamily
- Architectural style: Other
- Property subtype: Single Family Residence
Materials
- Stone Trim, Wood Siding
- Roof: Composition
Condition
- Under Construction
- New construction: Yes
- Year built: 2024
Details
- Builder model: Sonoma
- Builder name: Inspired Homes
Utilities & green energy
- Sewer: Public Sewer
- Water: Public
Community & neighborhood
Location
- Region: Riverside
- Subdivision: BELLA RIDGE
HOA & financial
HOA
- Has HOA: Yes
- HOA fee: $595 annually
- Services included: Maintenance Grounds, Snow Removal
- Association name: Bella Ridge HOA
Other
Other facts
- Listing terms: Cash,Conventional,FHA,VA Loan
- Ownership: Private
Price history
| Date | Event | Price |
|---|---|---|
| 6/27/2024 | Sold | -- |
Source: | ||
| 3/20/2024 | Pending sale | $621,640$202/sqft |
Source: | ||
| 1/4/2024 | Listed for sale | $621,640$202/sqft |
Source: | ||
Public tax history
Tax history is unavailable.
Neighborhood: 64150
Nearby schools
GreatSchools rating
- 7/10Southeast Elementary SchoolGrades: K-5Distance: 1 mi
- 5/10Walden Middle SchoolGrades: 6-8Distance: 0.8 mi
- 8/10Park Hill South High SchoolGrades: 9-12Distance: 0.6 mi
Schools provided by the listing agent
- Elementary: South East
- High: Park Hill South
Source: Heartland MLS as distributed by MLS GRID. This data may not be complete. We recommend contacting the local school district to confirm school assignments for this home.
Get a cash offer in 3 minutes
Find out how much your home could sell for in as little as 3 minutes with a no-obligation cash offer.
Estimated market value$641,100
Get a cash offer in 3 minutes
Find out how much your home could sell for in as little as 3 minutes with a no-obligation cash offer.
Estimated market value
$641,100
