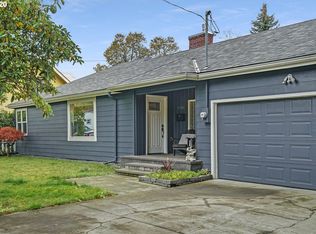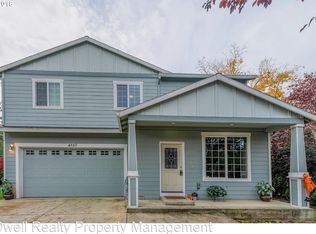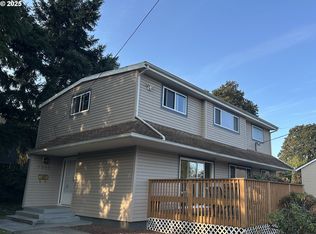Home features an open floor plan, kitchen w/eating bar & dining area, living room w/gas fireplace & slider to deck. Bonus room in converted garage (can be reconverted to double-car garage). Spacious master suite w/vaulted ceiling, walk-in closet & master bath w/double sinks. Completely fenced, private yard w/ample parking & fruit trees. Close proximity to hip Alberta Arts & Beaumont Village areas, parks & mass transit.
This property is off market, which means it's not currently listed for sale or rent on Zillow. This may be different from what's available on other websites or public sources.


