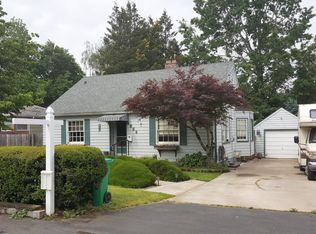Back on the market at no fault of the seller or home! Located in desirable Parkrose neighborhood! Spacious home with beautiful hardwood floors in main living & dining area and cozyreplaces on both levels! Open kitchen with granite counters, SS appliances & large formal dining room. Huge family room on lower level with 2bonus rooms/closets, cadet heating, full bath with walk-in tiled shower and additional living space. Fruit trees, fenced backyard and covered patio is perfect forentertaining. Near all Parkrose schools, amenities, local parks, airport and bus line
This property is off market, which means it's not currently listed for sale or rent on Zillow. This may be different from what's available on other websites or public sources.
