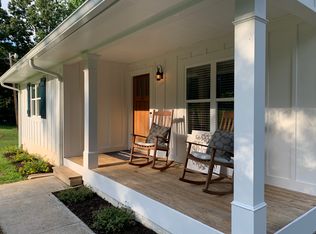Closed
$285,000
4535 Jersey Walnut Grove Rd, Covington, GA 30014
2beds
1,225sqft
Single Family Residence, Residential
Built in 1981
1.14 Acres Lot
$271,800 Zestimate®
$233/sqft
$1,461 Estimated rent
Home value
$271,800
$255,000 - $291,000
$1,461/mo
Zestimate® history
Loading...
Owner options
Explore your selling options
What's special
Complete RENOVATION done exceptionally well! 4 Side Brick Ranch home sitting off the road with a long driveway. Literally everything is new with the exception of the beautiful brick exterior, and the wood windows (windows are in very good condition) New subfloors, new sheet rock on walls/ceilings, LVP flooring throughout. Brand new blown insulation in attic. Roof/HVAC/Gutters only 3 yrs old. Brand new gray kitchen shaker style cabinets, backsplash, deep undermount sink, new SS appliances. All new lighting and plumbing fixtures. Bath with new tub/shower, subway and vanity. This home is situated on a 1.14 acre level lot. This home offers a great room open to kitchen, adjacent flex/bonus room that is very spacious. It could easily be a 3rd bedroom and has enough space on to include a full en-suite bath. Laundry room can accommodate more storage options and backs up to the flex room which makes a bathroom addition very easy to complete with the plumbing right behind the wall. Nothing but privacy and plenty of room for gardening, or your own mini farm. Enjoy the spacious screened in porch in the evening or sit by the fire pit. The crawl space has been fully remediated and is encapsulated with a transferrable warranty and offers more storage. Walnut Grove Schools! This home qualifies for USDA financing. Fantastic pricing on a home that offers this level of renovation. Move in ready!
Zillow last checked: 8 hours ago
Listing updated: June 26, 2023 at 11:04pm
Listing Provided by:
REBECCA BROICH,
EXP Realty, LLC.
Bought with:
REBECCA BROICH
EXP Realty, LLC.
Source: FMLS GA,MLS#: 7223233
Facts & features
Interior
Bedrooms & bathrooms
- Bedrooms: 2
- Bathrooms: 1
- Full bathrooms: 1
- Main level bathrooms: 1
- Main level bedrooms: 2
Primary bedroom
- Features: Master on Main
- Level: Master on Main
Bedroom
- Features: Master on Main
Primary bathroom
- Features: Separate Tub/Shower
Dining room
- Features: None
Kitchen
- Features: Cabinets Other, Eat-in Kitchen, Stone Counters
Heating
- Forced Air, Heat Pump
Cooling
- Ceiling Fan(s), Heat Pump
Appliances
- Included: Dishwasher, Electric Range, Electric Water Heater, ENERGY STAR Qualified Appliances, Microwave, Refrigerator, Self Cleaning Oven
- Laundry: Laundry Room
Features
- High Speed Internet, Walk-In Closet(s)
- Flooring: Laminate
- Windows: Wood Frames
- Basement: Crawl Space
- Has fireplace: No
- Fireplace features: None
- Common walls with other units/homes: No Common Walls
Interior area
- Total structure area: 1,225
- Total interior livable area: 1,225 sqft
- Finished area above ground: 1,228
- Finished area below ground: 0
Property
Parking
- Parking features: Driveway, Kitchen Level
- Has uncovered spaces: Yes
Accessibility
- Accessibility features: Accessible Approach with Ramp
Features
- Levels: One
- Stories: 1
- Patio & porch: Enclosed, Screened
- Exterior features: Private Yard
- Pool features: None
- Spa features: None
- Fencing: None
- Has view: Yes
- View description: Rural, Trees/Woods
- Waterfront features: None
- Body of water: None
Lot
- Size: 1.14 Acres
- Features: Back Yard, Front Yard, Landscaped, Level, Private, Wooded
Details
- Additional structures: Outbuilding
- Parcel number: C066000000003000
- Other equipment: Dehumidifier
- Horse amenities: None
Construction
Type & style
- Home type: SingleFamily
- Architectural style: Ranch
- Property subtype: Single Family Residence, Residential
Materials
- Brick 4 Sides
- Foundation: Block
- Roof: Composition
Condition
- Resale
- New construction: No
- Year built: 1981
Utilities & green energy
- Electric: 110 Volts
- Sewer: Septic Tank
- Water: Public
- Utilities for property: Cable Available, Electricity Available, Natural Gas Available, Phone Available, Water Available
Green energy
- Energy efficient items: Appliances, Thermostat
- Energy generation: None
- Water conservation: Low-Flow Fixtures
Community & neighborhood
Security
- Security features: Closed Circuit Camera(s), Security System Owned
Community
- Community features: None
Location
- Region: Covington
- Subdivision: None
Other
Other facts
- Road surface type: Asphalt
Price history
| Date | Event | Price |
|---|---|---|
| 6/22/2023 | Sold | $285,000$233/sqft |
Source: | ||
| 6/15/2023 | Pending sale | $285,000$233/sqft |
Source: | ||
| 6/6/2023 | Price change | $285,000-3.4%$233/sqft |
Source: | ||
| 5/27/2023 | Listed for sale | $295,000+269.2%$241/sqft |
Source: | ||
| 1/10/2001 | Sold | $79,900$65/sqft |
Source: Public Record Report a problem | ||
Public tax history
| Year | Property taxes | Tax assessment |
|---|---|---|
| 2024 | $2,884 +85.7% | $97,816 +61.6% |
| 2023 | $1,552 +3.4% | $60,536 +12.9% |
| 2022 | $1,501 +4.5% | $53,616 +21.6% |
Find assessor info on the county website
Neighborhood: 30014
Nearby schools
GreatSchools rating
- 6/10Walnut Grove Elementary SchoolGrades: PK-5Distance: 1.1 mi
- 6/10Youth Middle SchoolGrades: 6-8Distance: 4.1 mi
- 7/10Walnut Grove High SchoolGrades: 9-12Distance: 3 mi
Schools provided by the listing agent
- Elementary: Youth
- Middle: Youth
- High: Walnut Grove
Source: FMLS GA. This data may not be complete. We recommend contacting the local school district to confirm school assignments for this home.
Get a cash offer in 3 minutes
Find out how much your home could sell for in as little as 3 minutes with a no-obligation cash offer.
Estimated market value
$271,800
Get a cash offer in 3 minutes
Find out how much your home could sell for in as little as 3 minutes with a no-obligation cash offer.
Estimated market value
$271,800
