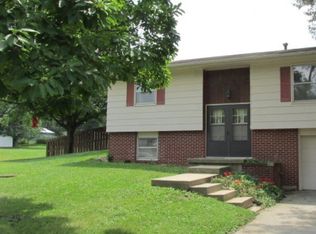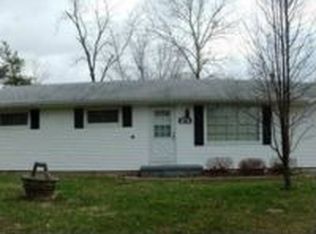Sold for $197,500
$197,500
4535 Hilltop Blvd, Decatur, IL 62521
4beds
1,984sqft
Single Family Residence
Built in 1972
0.46 Acres Lot
$219,000 Zestimate®
$100/sqft
$2,171 Estimated rent
Home value
$219,000
$206,000 - $234,000
$2,171/mo
Zestimate® history
Loading...
Owner options
Explore your selling options
What's special
4 BR, 3 bath in the Mt. Zion School Dist. Original owners! Updated metal roof. Vinyl, tilt-in replacement windows. Eat in kitchen with pantry plus a dining room with slider to a screened deck overlooking a large, fenced back yard. New laminate floors in lower-level family room and bedroom. Nice sized garage enters into the lower level with quick access to a 3/4 bath on one side and the laundry room on the other. Located on a low traffic street.
Zillow last checked: 8 hours ago
Listing updated: April 30, 2024 at 01:16pm
Listed by:
Kevin Fritzsche 217-875-0555,
Brinkoetter REALTORS®
Bought with:
Sarah Edwards, 475192045
Brinkoetter REALTORS®
Source: CIBR,MLS#: 6240200 Originating MLS: Central Illinois Board Of REALTORS
Originating MLS: Central Illinois Board Of REALTORS
Facts & features
Interior
Bedrooms & bathrooms
- Bedrooms: 4
- Bathrooms: 3
- Full bathrooms: 3
Primary bedroom
- Description: Flooring: Carpet
- Level: Upper
Bedroom
- Description: Flooring: Carpet
- Level: Upper
Bedroom
- Description: Flooring: Carpet
- Level: Upper
Bedroom
- Description: Flooring: Laminate
- Level: Lower
Primary bathroom
- Level: Upper
Dining room
- Description: Flooring: Carpet
- Level: Upper
Family room
- Description: Flooring: Laminate
- Level: Lower
Other
- Features: Tub Shower
- Level: Upper
Other
- Level: Lower
Kitchen
- Description: Flooring: Vinyl
- Level: Upper
Laundry
- Description: Flooring: Vinyl
- Level: Lower
Living room
- Description: Flooring: Carpet
- Level: Upper
Heating
- Forced Air, Gas
Cooling
- Central Air
Appliances
- Included: Dishwasher, Gas Water Heater, Oven, Range, Refrigerator
Features
- Bath in Primary Bedroom, Main Level Primary, Pantry
- Windows: Replacement Windows
- Has basement: No
- Has fireplace: No
Interior area
- Total structure area: 1,984
- Total interior livable area: 1,984 sqft
- Finished area above ground: 0
Property
Parking
- Total spaces: 2
- Parking features: Attached, Garage
- Attached garage spaces: 2
Features
- Levels: Two
- Stories: 2
- Patio & porch: Deck, Screened
- Exterior features: Dock, Fence
- Fencing: Yard Fenced
Lot
- Size: 0.46 Acres
Details
- Parcel number: 091332253004
- Zoning: RES
- Special conditions: None
Construction
Type & style
- Home type: SingleFamily
- Architectural style: Bi-Level
- Property subtype: Single Family Residence
Materials
- Brick, Vinyl Siding
- Foundation: Other
- Roof: Metal
Condition
- Year built: 1972
Utilities & green energy
- Sewer: Septic Tank
- Water: Public
Community & neighborhood
Location
- Region: Decatur
- Subdivision: Newlake Sub
Other
Other facts
- Road surface type: Concrete
Price history
| Date | Event | Price |
|---|---|---|
| 4/30/2024 | Sold | $197,500-6%$100/sqft |
Source: | ||
| 4/6/2024 | Pending sale | $210,000$106/sqft |
Source: | ||
| 3/16/2024 | Contingent | $210,000$106/sqft |
Source: | ||
| 3/5/2024 | Price change | $210,000-4.5%$106/sqft |
Source: | ||
| 2/7/2024 | Price change | $220,000-2.2%$111/sqft |
Source: | ||
Public tax history
| Year | Property taxes | Tax assessment |
|---|---|---|
| 2024 | $2,330 +4.9% | $48,055 +7.6% |
| 2023 | $2,220 +49.1% | $44,653 +6.4% |
| 2022 | $1,489 -2.8% | $41,985 +5.5% |
Find assessor info on the county website
Neighborhood: 62521
Nearby schools
GreatSchools rating
- NAMcgaughey Elementary SchoolGrades: PK-2Distance: 1.6 mi
- 4/10Mt Zion Jr High SchoolGrades: 7-8Distance: 2.3 mi
- 9/10Mt Zion High SchoolGrades: 9-12Distance: 2.3 mi
Schools provided by the listing agent
- Elementary: Mt. Zion
- Middle: Mt. Zion
- High: Mt. Zion
- District: Mt Zion Dist 3
Source: CIBR. This data may not be complete. We recommend contacting the local school district to confirm school assignments for this home.
Get pre-qualified for a loan
At Zillow Home Loans, we can pre-qualify you in as little as 5 minutes with no impact to your credit score.An equal housing lender. NMLS #10287.

