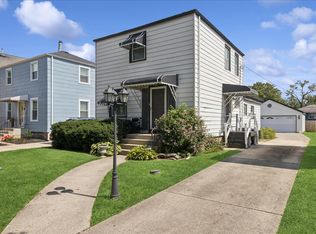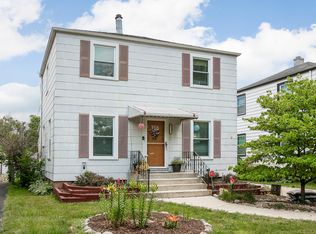Closed
$309,900
4535 Grove Ave, Forest View, IL 60402
2beds
1,058sqft
Single Family Residence
Built in 1949
5,480 Square Feet Lot
$324,200 Zestimate®
$293/sqft
$1,853 Estimated rent
Home value
$324,200
$289,000 - $363,000
$1,853/mo
Zestimate® history
Loading...
Owner options
Explore your selling options
What's special
Clean, updated 2BR/1BA home in Western Cook County's best kept secret -- the village of Forest View! 4-CAR GARAGE -- fully drywalled, insulated and heated, 950+ square feet -- with a private side drive, ideal for car collectors, mechanics, or just as a 4-season indoor space! The house is clean and comfortable and features updates throughout, with gleaming hardwood floors on both levels. Second floor feature two nice-sized bedrooms -- Check out the Walk-In Closet in the Primary Bedroom -- and a full bath. Basement is GUARANTEED TO STAY DRY, freshly painted and professionally cleaned. HUGE LIST OF NEW FEATURES AND UPGRADES -- Basement waterproofing w/transferrable warranty (2024), New windows (2020), Rear steps/porch (2023), Furnace and AC (2013), Electric panel (2013), Roof (2011), and so much more! TONS OF STORAGE! Centrally located, with easy access to I-55, I-290, Ogden Ave., Harlem Ave., and other major thoroughfares. Forest View resale inspection is completed and fully approved. Easy to show ---- You HAVE to check out this garage!
Zillow last checked: 8 hours ago
Listing updated: August 28, 2024 at 01:02am
Listing courtesy of:
Dan Stivers 708-691-0182,
Coldwell Banker Realty
Bought with:
Barbara Novak, CRS,GRI
First Rate Properties
Source: MRED as distributed by MLS GRID,MLS#: 12109865
Facts & features
Interior
Bedrooms & bathrooms
- Bedrooms: 2
- Bathrooms: 1
- Full bathrooms: 1
Primary bedroom
- Features: Flooring (Hardwood)
- Level: Second
- Area: 192 Square Feet
- Dimensions: 16X12
Bedroom 2
- Features: Flooring (Hardwood)
- Level: Second
- Area: 144 Square Feet
- Dimensions: 12X12
Dining room
- Features: Flooring (Hardwood)
- Level: Main
- Area: 110 Square Feet
- Dimensions: 11X10
Kitchen
- Features: Flooring (Vinyl)
- Level: Main
- Area: 110 Square Feet
- Dimensions: 11X10
Laundry
- Level: Basement
- Area: 120 Square Feet
- Dimensions: 10X12
Living room
- Features: Flooring (Hardwood)
- Level: Main
- Area: 192 Square Feet
- Dimensions: 16X12
Heating
- Natural Gas
Cooling
- Central Air
Appliances
- Included: Range, Microwave, Refrigerator
Features
- Flooring: Hardwood
- Basement: Unfinished,Full
Interior area
- Total structure area: 0
- Total interior livable area: 1,058 sqft
Property
Parking
- Total spaces: 4
- Parking features: Concrete, Garage Door Opener, On Site, Garage Owned, Detached, Garage
- Garage spaces: 4
- Has uncovered spaces: Yes
Accessibility
- Accessibility features: No Disability Access
Features
- Stories: 2
Lot
- Size: 5,480 sqft
- Dimensions: 40 X 137
Details
- Parcel number: 19063220260000
- Special conditions: None
Construction
Type & style
- Home type: SingleFamily
- Architectural style: Georgian
- Property subtype: Single Family Residence
Materials
- Vinyl Siding
Condition
- New construction: No
- Year built: 1949
Utilities & green energy
- Electric: Circuit Breakers
- Sewer: Public Sewer
- Water: Public
Community & neighborhood
Community
- Community features: Park, Sidewalks, Street Lights
Location
- Region: Forest View
Other
Other facts
- Listing terms: Conventional
- Ownership: Fee Simple
Price history
| Date | Event | Price |
|---|---|---|
| 8/23/2024 | Sold | $309,900+3.6%$293/sqft |
Source: | ||
| 7/24/2024 | Contingent | $299,000$283/sqft |
Source: | ||
| 7/18/2024 | Listed for sale | $299,000+32.9%$283/sqft |
Source: | ||
| 9/20/2006 | Sold | $225,000+114.3%$213/sqft |
Source: Public Record Report a problem | ||
| 11/3/1995 | Sold | $105,000$99/sqft |
Source: Public Record Report a problem | ||
Public tax history
| Year | Property taxes | Tax assessment |
|---|---|---|
| 2023 | $3,932 +16.8% | $17,744 +19.3% |
| 2022 | $3,367 -4.7% | $14,870 |
| 2021 | $3,535 -3.1% | $14,870 |
Find assessor info on the county website
Neighborhood: 60402
Nearby schools
GreatSchools rating
- 8/10Home Elementary SchoolGrades: PK-5Distance: 0.3 mi
- 3/10George Washington Middle SchoolGrades: 6-8Distance: 1.7 mi
- 4/10J Sterling Morton West High SchoolGrades: 9-12Distance: 2.6 mi
Schools provided by the listing agent
- Elementary: Edison Elementary School
- Middle: Washington Middle School
- High: J Sterling Morton West High Scho
- District: 103
Source: MRED as distributed by MLS GRID. This data may not be complete. We recommend contacting the local school district to confirm school assignments for this home.
Get a cash offer in 3 minutes
Find out how much your home could sell for in as little as 3 minutes with a no-obligation cash offer.
Estimated market value$324,200
Get a cash offer in 3 minutes
Find out how much your home could sell for in as little as 3 minutes with a no-obligation cash offer.
Estimated market value
$324,200

