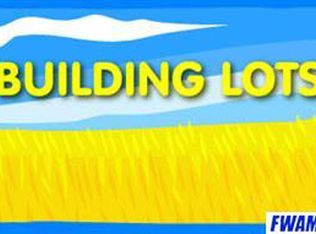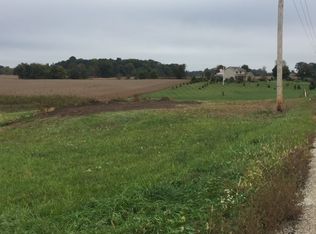Check out this well maintained, 3-bedroom 2 full bathroom tri-level sitting on nearly 2 acres! This home features hardwood flooring throughout the home, crown molding in the living room, dining room, master bedroom and bonus room/den. The kitchen and breakfast nook offers beautiful solid surface countertops, gorgeous cabinetry with dove tailed pull out drawers, and sliding doors leading to an open deck. The master bedroom has a nice sized walk-in closet, solid surface counters and jetted tub. The bonus room/den could potentially be a 4th bedroom. The 39x20 three car attached garage is perfect for holding extra equipment or even a man cave! It is fully insulated with 10 foot ceilings. This home has a full walkout basement with a wood burning fireplace ready for finishing! The walkout in the basement leads to a patio area and the pool. The laundry room has utility sink. Wired for CAD 5 & COS Cable. Closed Loop Geothermal. Newer carpet in 2011, 6 year old pool/pool equipment. Fresh paint throughout. Newer landscaping. This home is a must see!
This property is off market, which means it's not currently listed for sale or rent on Zillow. This may be different from what's available on other websites or public sources.


