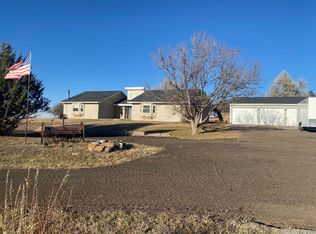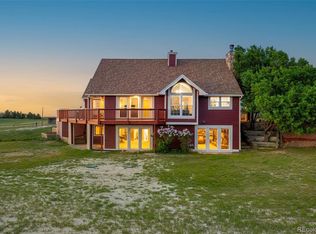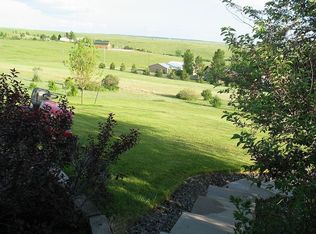Fabulous 5+ Acreage Property Fully Updated Ranch Style Home with 30X60 Finished Heated Outbuilding With Gas Line, 100 Amp Service + Wood Burning Stove & 14 Ft High Ceilings with two 12X12 Doors, 3 New Lift Master Garage Door Openers. Solar System (Owned) & Wind Generator (Owned) which Cuts Utility Bills. Walk in to the Updated Kitchen with Cabinets Galore, Gas Stove, Double Ovens, Granite Counters, with Kitchen Island, Plank Flooring throughout Main Level & Freshly Painted, Spacious Living Room with Wood Burning Stove, Walk out and enjoy the Huge Wrap Around Deck with Views of the Entire Mountain Range, New Carpeting and Freshly Painted Walkout Basement with Second Suite & Private Bath. Huge Newer Pergola Brick Patio with Newly Landscaped Yard Area to enjoy, Greenhouse, with 22 Raised Garden Beds with Drip System, & Bonus Root/Storm Cellar, Fully Fenced, 2 Year old Septic Tank & Furnace. No HOA, Property is in Elbert County with lower taxes. Rare find for an Updated Ranch Style Home on 5+ Acres with the Bonus Outbuildings for all your Toys & Cars, Campers. Horse Property Opportunity, Fenced Property & so Much More! Downtown Parker and Southlands are only a short 15 minute drive. Pride of Ownership!
This property is off market, which means it's not currently listed for sale or rent on Zillow. This may be different from what's available on other websites or public sources.


