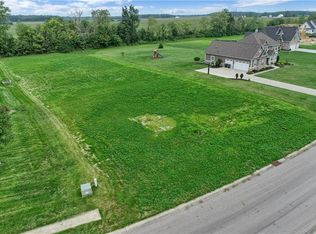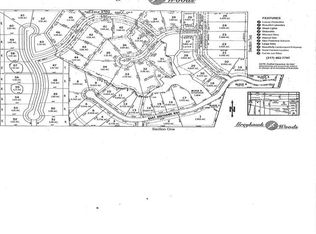Nestled on over 1 acre, this 3 year young impeccable custom home has the perfect layout featuring main floor master, huge bonus rm, office space & fin basement. Kitch featuring white cabinets, island & bar top opens to impressive 2story great rm w/amazing stacked stone fireplace & breakfast rm overlooking large 1+ acre yard & mature trees. Awesome Master is true retreat w/deluxe tiled shower w/2 rain shower heads & soaker tub w huge W/I closet. Upstairs has 3 beds, full bath & bonus rm perfect for play space. Fin basement w/wet bar, bev fridge, rec rm, exercise rm & storage. Convenient tiled mudrm w organizational lockers off garage. Enjoy a huge back yard w/patio, fire pit & privacy. Short commute downtown & minutes to shops/restaurants.
This property is off market, which means it's not currently listed for sale or rent on Zillow. This may be different from what's available on other websites or public sources.


