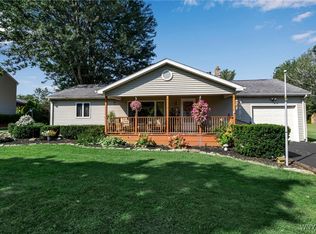Closed
$328,000
4534 Porter Center Rd, Lewiston, NY 14092
3beds
1,456sqft
Single Family Residence
Built in 1965
0.61 Acres Lot
$330,800 Zestimate®
$225/sqft
$2,163 Estimated rent
Home value
$330,800
$308,000 - $357,000
$2,163/mo
Zestimate® history
Loading...
Owner options
Explore your selling options
What's special
Welcome home to this beautifully maintained 3 bedroom 2 bathroom ranch that's truly move in ready! This single level home offers easy living with an open layout, bright natural light and plenty of room to relax and entertain. All appliances are included (2019). The septic system was replaced in 2020. There is nothing to do but move right in! No basement means everything on one level. The private backyard is complete with a pool and large patio area. Located very close to the Village of Lewiston and local schools, this home provides comfort, style and convenience. Offers if any are due by 9 pm on 10/27/2025.
Zillow last checked: 8 hours ago
Listing updated: January 27, 2026 at 10:01am
Listed by:
Jennifer Dick 716-940-0572,
Coldwell Banker Integrity Real Estate
Bought with:
Lisa Leffler, 10401316423
Howard Hanna WNY Inc.
Source: NYSAMLSs,MLS#: B1645851 Originating MLS: Buffalo
Originating MLS: Buffalo
Facts & features
Interior
Bedrooms & bathrooms
- Bedrooms: 3
- Bathrooms: 2
- Full bathrooms: 2
- Main level bathrooms: 2
- Main level bedrooms: 3
Heating
- Gas
Cooling
- Central Air
Appliances
- Included: Dryer, Dishwasher, Gas Water Heater, Refrigerator, Washer
- Laundry: Main Level
Features
- Breakfast Bar, Separate/Formal Dining Room, Separate/Formal Living Room, Granite Counters, Bedroom on Main Level, Bath in Primary Bedroom
- Flooring: Carpet, Laminate, Tile, Varies
- Basement: Crawl Space
- Has fireplace: No
Interior area
- Total structure area: 1,456
- Total interior livable area: 1,456 sqft
Property
Parking
- Total spaces: 2
- Parking features: Attached, Garage
- Attached garage spaces: 2
Features
- Levels: One
- Stories: 1
- Exterior features: Blacktop Driveway
Lot
- Size: 0.61 Acres
- Dimensions: 100 x 267
- Features: Rectangular, Rectangular Lot, Rural Lot
Details
- Parcel number: 2924890890000001042000
- Special conditions: Standard
Construction
Type & style
- Home type: SingleFamily
- Architectural style: Ranch
- Property subtype: Single Family Residence
Materials
- Vinyl Siding
- Foundation: Block
Condition
- Resale
- Year built: 1965
Utilities & green energy
- Sewer: Septic Tank
- Water: Connected, Public
- Utilities for property: Water Connected
Community & neighborhood
Location
- Region: Lewiston
Other
Other facts
- Listing terms: Cash,Conventional,FHA,VA Loan
Price history
| Date | Event | Price |
|---|---|---|
| 1/20/2026 | Sold | $328,000+4.2%$225/sqft |
Source: | ||
| 11/2/2025 | Pending sale | $314,900$216/sqft |
Source: | ||
| 10/20/2025 | Listed for sale | $314,900+43.1%$216/sqft |
Source: | ||
| 6/18/2019 | Sold | $220,000-3.9%$151/sqft |
Source: | ||
| 3/28/2019 | Pending sale | $229,000$157/sqft |
Source: Great Lakes Real Estate Inc. #B1165161 Report a problem | ||
Public tax history
| Year | Property taxes | Tax assessment |
|---|---|---|
| 2024 | -- | $100,000 |
| 2023 | -- | $100,000 |
| 2022 | -- | $100,000 |
Find assessor info on the county website
Neighborhood: 14092
Nearby schools
GreatSchools rating
- NAPrimary Education CenterGrades: PK-4Distance: 3.1 mi
- 4/10Lewiston Porter Middle SchoolGrades: 6-8Distance: 3.1 mi
- 8/10Lewiston Porter Senior High SchoolGrades: 9-12Distance: 3.1 mi
Schools provided by the listing agent
- District: Lewiston-Porter
Source: NYSAMLSs. This data may not be complete. We recommend contacting the local school district to confirm school assignments for this home.
