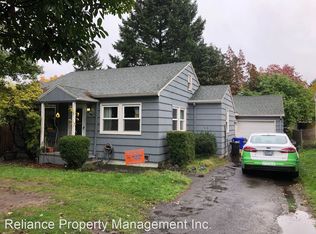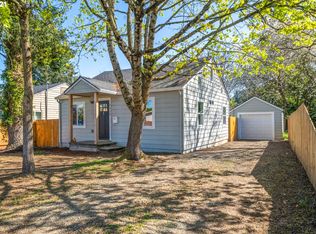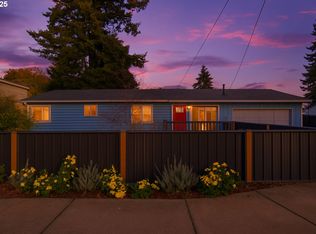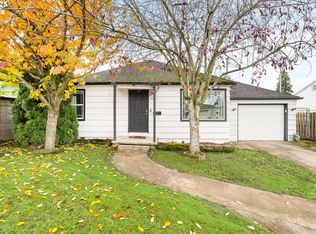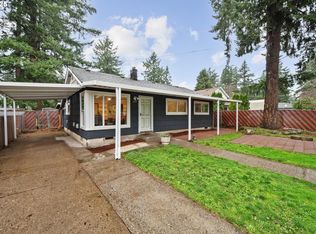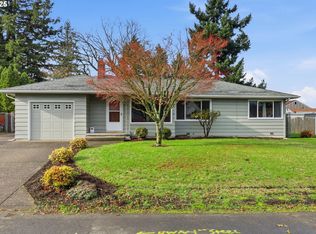Price Reduction! Charming midcentury starter home in emerging Parkrose neighborhood poised for growth. This one-level gem offers a blend of classic charm and modern updates, all conveniently located in close proximity to PDX Airport, I-205, I-84, multiple parks, and TriMet transit lines. Step inside to find hardwood floors in the living room and bedrooms. The kitchen was refreshed in 2020 with granite countertops, laminate flooring, and a new dishwasher, while the bathroom was updated in 2021 with a sleek new faucet, fixtures, and a tub/shower insert that carries a lifetime warranty. Major upgrades include a newer roof and central air system (2021), giving you peace of mind and year-round comfort. Enjoy the spacious, fully fenced backyard, perfect for BBQs, raised beds, or simply relaxing on the covered patio. A Tuff Shed adds extra storage for tools or toys. Additional perks include Choice Home Warranty in place through April 8, 2030, Bike Score 77 (great for cycling enthusiasts). Washer & dryer not included. Don’t miss this Parkrose opportunity. Home is move-in ready and packed with value! [Home Energy Score = 4. HES Report at https://rpt.greenbuildingregistry.com/hes/OR10191438]
Active
$374,999
4534 NE 95th Ave, Portland, OR 97220
3beds
1,254sqft
Est.:
Residential, Single Family Residence
Built in 1950
5,227.2 Square Feet Lot
$-- Zestimate®
$299/sqft
$-- HOA
What's special
Spacious fully fenced backyardCovered patioNew dishwasher
- 379 days |
- 670 |
- 38 |
Zillow last checked: 8 hours ago
Listing updated: December 01, 2025 at 09:02am
Listed by:
Lee Toft 503-407-1355,
Premiere Property Group, LLC
Source: RMLS (OR),MLS#: 24104927
Tour with a local agent
Facts & features
Interior
Bedrooms & bathrooms
- Bedrooms: 3
- Bathrooms: 1
- Full bathrooms: 1
- Main level bathrooms: 1
Rooms
- Room types: Laundry, Bedroom 2, Bedroom 3, Dining Room, Family Room, Kitchen, Living Room, Primary Bedroom
Primary bedroom
- Features: Hardwood Floors, Closet
- Level: Main
- Area: 180
- Dimensions: 15 x 12
Bedroom 2
- Features: Hardwood Floors, Closet
- Level: Main
- Area: 120
- Dimensions: 12 x 10
Bedroom 3
- Features: Closet, Laminate Flooring
- Level: Main
- Area: 132
- Dimensions: 12 x 11
Dining room
- Features: Sliding Doors, Laminate Flooring
- Level: Main
- Area: 72
- Dimensions: 8 x 9
Kitchen
- Features: Dishwasher, Eat Bar, Free Standing Range, Free Standing Refrigerator, Granite, Laminate Flooring
- Level: Main
- Area: 100
- Width: 10
Living room
- Features: Hardwood Floors
- Level: Main
- Area: 270
- Dimensions: 18 x 15
Heating
- Forced Air, Radiant
Cooling
- Central Air
Appliances
- Included: Dishwasher, Free-Standing Range, Free-Standing Refrigerator, Electric Water Heater
- Laundry: Laundry Room
Features
- Granite, Sink, Closet, Eat Bar
- Flooring: Hardwood, Laminate, Wood
- Doors: Sliding Doors
- Windows: Double Pane Windows, Vinyl Frames
- Basement: Crawl Space
Interior area
- Total structure area: 1,254
- Total interior livable area: 1,254 sqft
Video & virtual tour
Property
Parking
- Parking features: Driveway, On Street
- Has uncovered spaces: Yes
Accessibility
- Accessibility features: Ground Level, Minimal Steps, One Level, Accessibility
Features
- Levels: One
- Stories: 1
- Patio & porch: Covered Patio, Patio
- Exterior features: Yard
- Fencing: Fenced
Lot
- Size: 5,227.2 Square Feet
- Features: Gated, Level, SqFt 5000 to 6999
Details
- Additional structures: ToolShed
- Parcel number: R261588
- Zoning: R2
Construction
Type & style
- Home type: SingleFamily
- Architectural style: Ranch
- Property subtype: Residential, Single Family Residence
Materials
- Brick, Cement Siding
- Foundation: Concrete Perimeter
- Roof: Composition
Condition
- Resale
- New construction: No
- Year built: 1950
Details
- Warranty included: Yes
Utilities & green energy
- Gas: Gas
- Sewer: Public Sewer
- Water: Public
- Utilities for property: Cable Connected
Community & HOA
Community
- Subdivision: Parkrose
HOA
- Has HOA: No
Location
- Region: Portland
Financial & listing details
- Price per square foot: $299/sqft
- Tax assessed value: $381,910
- Annual tax amount: $3,762
- Date on market: 11/26/2024
- Listing terms: Assumable,Cash,Conventional,FHA,VA Loan
- Road surface type: Paved
Estimated market value
Not available
Estimated sales range
Not available
Not available
Price history
Price history
| Date | Event | Price |
|---|---|---|
| 12/1/2025 | Listed for sale | $374,999$299/sqft |
Source: | ||
| 11/22/2025 | Listing removed | $374,999$299/sqft |
Source: | ||
| 8/7/2025 | Price change | $374,999-2.6%$299/sqft |
Source: | ||
| 4/30/2025 | Price change | $384,900-1.1%$307/sqft |
Source: | ||
| 4/1/2025 | Price change | $389,000-2.7%$310/sqft |
Source: | ||
Public tax history
Public tax history
| Year | Property taxes | Tax assessment |
|---|---|---|
| 2024 | $3,610 +4.3% | $159,660 +3% |
| 2023 | $3,462 +2% | $155,010 +3% |
| 2022 | $3,394 +1.7% | $150,500 +3% |
Find assessor info on the county website
BuyAbility℠ payment
Est. payment
$2,286/mo
Principal & interest
$1858
Property taxes
$297
Home insurance
$131
Climate risks
Neighborhood: Parkrose
Nearby schools
GreatSchools rating
- 3/10Prescott Elementary SchoolGrades: PK-5Distance: 0.5 mi
- 2/10Parkrose Middle SchoolGrades: 6-8Distance: 1.2 mi
- 3/10Parkrose High SchoolGrades: 9-12Distance: 1.2 mi
Schools provided by the listing agent
- Elementary: Prescott
- Middle: Parkrose
- High: Parkrose
Source: RMLS (OR). This data may not be complete. We recommend contacting the local school district to confirm school assignments for this home.
- Loading
- Loading
