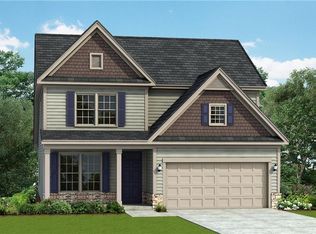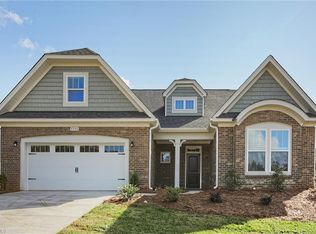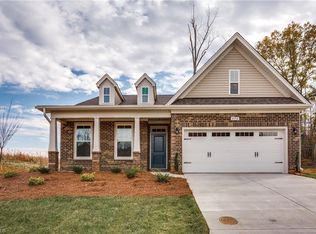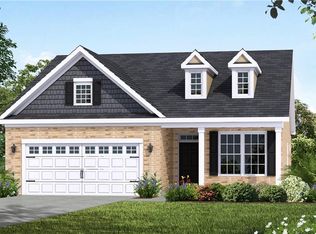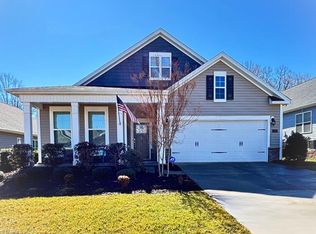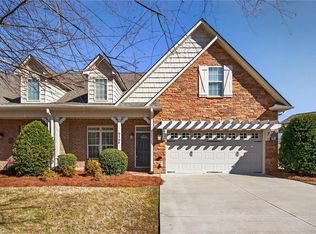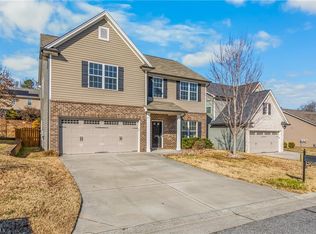4-bedroom, 2.5 bath all-brick home in the beautiful BARRINGTON OAKS. Dining room has coffered ceiling. Beyond the DR is a bar area with cabinets for your coffee and special drinks. The kitchen is to die for with granite tops and beautiful cabinetry. One side of the kitchen has cabinets and granite tops spanning 17 feet. The open concept design is ideal for family and entertainment. Primary bedroom on the main level with a designer bath, a huge walk-in closet, and decorative boxed ceiling. The three bedrooms on the upper level share a full bath with 2 private vanity areas. You can sit at the covered front porch overlooking a pond across the street and enjoy the peace and quiet of the neighborhood. Home is just a few miles from restaurants, shopping, gyms, and Tanglewood Park. Easy access to Hwy 421, I-40, and Hwy 158. COME VISIT TODAY!!
For sale
Price cut: $10K (12/21)
$539,500
4534 Jasper Ridge Dr, Clemmons, NC 27012
4beds
2,930sqft
Est.:
Stick/Site Built, Residential, Single Family Residence
Built in 2021
0.22 Acres Lot
$533,000 Zestimate®
$--/sqft
$58/mo HOA
What's special
Decorative boxed ceilingHuge walk-in closetDesigner bath
- 93 days |
- 716 |
- 15 |
Zillow last checked: 8 hours ago
Listing updated: February 19, 2026 at 12:50pm
Listed by:
Mary Agnes Roach 336-416-2544,
Capstone Properties LLC
Source: Triad MLS,MLS#: 1203003 Originating MLS: Winston-Salem
Originating MLS: Winston-Salem
Tour with a local agent
Facts & features
Interior
Bedrooms & bathrooms
- Bedrooms: 4
- Bathrooms: 3
- Full bathrooms: 2
- 1/2 bathrooms: 1
- Main level bathrooms: 2
Primary bedroom
- Level: Main
- Dimensions: 17.67 x 14.83
Bedroom 2
- Level: Second
- Dimensions: 12.33 x 11.75
Bedroom 3
- Level: Second
- Dimensions: 11.83 x 10.92
Bedroom 4
- Level: Second
- Dimensions: 11.83 x 10.75
Breakfast
- Level: Main
- Dimensions: 19 x 9
Dining room
- Level: Main
- Dimensions: 13 x 10.75
Entry
- Level: Main
Kitchen
- Level: Main
- Dimensions: 19.17 x 9
Laundry
- Level: Main
- Dimensions: 8.17 x 5
Living room
- Level: Main
- Dimensions: 19.92 x 14.67
Loft
- Level: Second
- Dimensions: 18 x 14.25
Heating
- Forced Air, Natural Gas
Cooling
- Central Air
Appliances
- Included: Microwave, Dishwasher, Free-Standing Range, Gas Water Heater
- Laundry: Dryer Connection, Main Level, Washer Hookup
Features
- Ceiling Fan(s), Dead Bolt(s), Soaking Tub, Kitchen Island, Pantry, Separate Shower, Solid Surface Counter
- Flooring: Carpet, Laminate, Tile
- Windows: Insulated Windows
- Has basement: No
- Attic: Access Only
- Number of fireplaces: 1
- Fireplace features: Gas Log, Living Room
Interior area
- Total structure area: 2,930
- Total interior livable area: 2,930 sqft
- Finished area above ground: 2,930
Property
Parking
- Total spaces: 2
- Parking features: Garage, Garage Door Opener, Attached
- Attached garage spaces: 2
Features
- Levels: Two
- Stories: 2
- Patio & porch: Porch
- Exterior features: Lighting
- Pool features: None
- Fencing: Fenced,Privacy
Lot
- Size: 0.22 Acres
- Dimensions: 68 x 124 x 78 x 136
- Features: City Lot
Details
- Parcel number: 5892559393
- Zoning: RS9
- Special conditions: Owner Sale
Construction
Type & style
- Home type: SingleFamily
- Architectural style: Traditional
- Property subtype: Stick/Site Built, Residential, Single Family Residence
Materials
- Brick
- Foundation: Slab
Condition
- Year built: 2021
Utilities & green energy
- Sewer: Public Sewer
- Water: Public
Community & HOA
Community
- Security: Carbon Monoxide Detector(s), Smoke Detector(s)
- Subdivision: Barrington Oaks
HOA
- Has HOA: Yes
- HOA fee: $700 annually
Location
- Region: Clemmons
Financial & listing details
- Tax assessed value: $542,500
- Annual tax amount: $4,219
- Date on market: 11/24/2025
- Cumulative days on market: 93 days
- Listing agreement: Exclusive Right To Sell
- Listing terms: Cash,Conventional,FHA,VA Loan
Estimated market value
$533,000
$506,000 - $560,000
$2,642/mo
Price history
Price history
| Date | Event | Price |
|---|---|---|
| 12/21/2025 | Price change | $539,500-1.8% |
Source: | ||
| 11/24/2025 | Listed for sale | $549,500+41.8% |
Source: | ||
| 4/30/2021 | Sold | $387,500 |
Source: | ||
| 3/11/2021 | Pending sale | $387,500 |
Source: | ||
| 2/26/2021 | Price change | $387,500+0.6%$132/sqft |
Source: HH Homes Report a problem | ||
| 12/2/2020 | Price change | $385,281-0.6%$131/sqft |
Source: HH Homes Report a problem | ||
| 10/3/2020 | Price change | $387,781+0.6%$132/sqft |
Source: HH Homes Report a problem | ||
| 9/4/2020 | Price change | $385,281+0%$131/sqft |
Source: HH Homes Report a problem | ||
| 9/1/2020 | Price change | $385,201+2.7%$131/sqft |
Source: HH Homes Report a problem | ||
| 8/25/2020 | Listed for sale | $375,201$128/sqft |
Source: HH Homes Report a problem | ||
Public tax history
Public tax history
| Year | Property taxes | Tax assessment |
|---|---|---|
| 2025 | $4,219 +13.8% | $542,500 +36.7% |
| 2024 | $3,708 +2.2% | $396,800 |
| 2023 | $3,628 | $396,800 |
| 2022 | $3,628 +519.4% | $396,800 +613.7% |
| 2021 | $586 +71% | $55,600 +50.3% |
| 2020 | $343 -1.1% | $37,000 |
| 2019 | $346 +3.7% | $37,000 |
| 2018 | $334 | $37,000 |
Find assessor info on the county website
BuyAbility℠ payment
Est. payment
$2,918/mo
Principal & interest
$2532
Property taxes
$328
HOA Fees
$58
Climate risks
Neighborhood: 27012
Nearby schools
GreatSchools rating
- 8/10Clemmons ElementaryGrades: PK-5Distance: 1.2 mi
- 4/10Clemmons MiddleGrades: 6-8Distance: 2 mi
- 8/10West Forsyth HighGrades: 9-12Distance: 3.8 mi
Schools provided by the listing agent
- Elementary: Clemmons
- Middle: Clemmons
- High: West Forsyth
Source: Triad MLS. This data may not be complete. We recommend contacting the local school district to confirm school assignments for this home.
