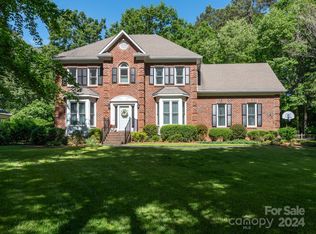Closed
$809,000
4534 Homestead Pl, Matthews, NC 28104
4beds
3,493sqft
Single Family Residence
Built in 1988
0.95 Acres Lot
$804,100 Zestimate®
$232/sqft
$3,800 Estimated rent
Home value
$804,100
$740,000 - $868,000
$3,800/mo
Zestimate® history
Loading...
Owner options
Explore your selling options
What's special
A very special one owner home in Union County’s sought after Lake Providence neighborhood. Located on a large wooded lushly landscaped .95 acre park like setting in the desirable Weddington School District. The Stunning glass custom designed sunroom makes you feel surrounded by nature with over 500 sq ft heated and cooled area with skylights and sliding windows overlooking a stack stone lighted waterfall feature and large stone paver patio. It’s the perfect place to entertain. Extras include: plantation shutters, granite counter tops, under counter lighting, gas fireplace, lots of built-ins throughout the rec room, family room and kitchen, including bookshelves, desks, hardwood flooring, heated flooring in primary bathroom and kitchen, built in gas grill, fenced yard, side load garage with workroom, 3 attic storage spaces. Seasonal water-views. A loved home. Minutes to upscale shopping and dining at Waverly, Rea Farms and Blakeney Town Center.
Open house Saturday, August 17th 1-3.
Zillow last checked: 8 hours ago
Listing updated: November 11, 2024 at 05:19am
Listing Provided by:
Donna Harding donnaharding@aol.com,
Harding Real Estate,
Sabrina Saunders,
Harding Real Estate
Bought with:
Non Member
Canopy Administration
Source: Canopy MLS as distributed by MLS GRID,MLS#: 4163738
Facts & features
Interior
Bedrooms & bathrooms
- Bedrooms: 4
- Bathrooms: 3
- Full bathrooms: 2
- 1/2 bathrooms: 1
Primary bedroom
- Level: Upper
Bedroom s
- Level: Upper
Bedroom s
- Level: Upper
Bedroom s
- Level: Upper
Bathroom half
- Level: Main
Bathroom full
- Level: Upper
Bathroom full
- Level: Upper
Bonus room
- Level: Upper
Breakfast
- Level: Main
Dining room
- Level: Main
Family room
- Level: Main
Kitchen
- Level: Main
Laundry
- Level: Main
Living room
- Level: Main
Sunroom
- Level: Main
Heating
- Ductless, Electric, Heat Pump
Cooling
- Ductless, Heat Pump
Appliances
- Included: Dishwasher, Disposal, Gas Range, Microwave
- Laundry: Electric Dryer Hookup, Mud Room, Main Level
Features
- Built-in Features, Walk-In Closet(s)
- Flooring: Carpet, Tile, Wood
- Doors: French Doors
- Windows: Skylight(s)
- Has basement: No
- Attic: Pull Down Stairs,Walk-In
- Fireplace features: Family Room, Gas Log, Gas Unvented
Interior area
- Total structure area: 3,493
- Total interior livable area: 3,493 sqft
- Finished area above ground: 3,493
- Finished area below ground: 0
Property
Parking
- Total spaces: 2
- Parking features: Driveway, Attached Garage, Garage Door Opener, Garage Faces Side, Garage on Main Level
- Attached garage spaces: 2
- Has uncovered spaces: Yes
Features
- Levels: Two
- Stories: 2
- Patio & porch: Patio
- Exterior features: Gas Grill, Other - See Remarks
- Fencing: Back Yard
Lot
- Size: 0.95 Acres
- Dimensions: 117 x 53 x 297 x 192 x 215
- Features: Wooded, Views, Other - See Remarks
Details
- Parcel number: 06069090
- Zoning: AM6
- Special conditions: Standard
Construction
Type & style
- Home type: SingleFamily
- Architectural style: Traditional
- Property subtype: Single Family Residence
Materials
- Brick Partial, Wood
- Foundation: Crawl Space
- Roof: Shingle
Condition
- New construction: No
- Year built: 1988
Utilities & green energy
- Sewer: Septic Installed
- Water: Well
- Utilities for property: Cable Available, Electricity Connected
Community & neighborhood
Location
- Region: Matthews
- Subdivision: Lake Providence
HOA & financial
HOA
- Has HOA: Yes
- HOA fee: $200 annually
- Association name: Lake Providence HOA
Other
Other facts
- Listing terms: Cash,Conventional
- Road surface type: Concrete, Paved
Price history
| Date | Event | Price |
|---|---|---|
| 11/8/2024 | Sold | $809,000-1.9%$232/sqft |
Source: | ||
| 8/16/2024 | Listed for sale | $825,000$236/sqft |
Source: | ||
Public tax history
| Year | Property taxes | Tax assessment |
|---|---|---|
| 2025 | $4,536 +27.8% | $908,000 +80.5% |
| 2024 | $3,548 +11.4% | $503,100 |
| 2023 | $3,185 -0.5% | $503,100 |
Find assessor info on the county website
Neighborhood: 28104
Nearby schools
GreatSchools rating
- 10/10Weddington Elementary SchoolGrades: PK-5Distance: 0.9 mi
- 10/10Weddington Middle SchoolGrades: 6-8Distance: 0.9 mi
- 8/10Weddington High SchoolGrades: 9-12Distance: 1 mi
Schools provided by the listing agent
- Elementary: Weddington
- Middle: Weddington
- High: Weddington
Source: Canopy MLS as distributed by MLS GRID. This data may not be complete. We recommend contacting the local school district to confirm school assignments for this home.
Get a cash offer in 3 minutes
Find out how much your home could sell for in as little as 3 minutes with a no-obligation cash offer.
Estimated market value
$804,100
Get a cash offer in 3 minutes
Find out how much your home could sell for in as little as 3 minutes with a no-obligation cash offer.
Estimated market value
$804,100
