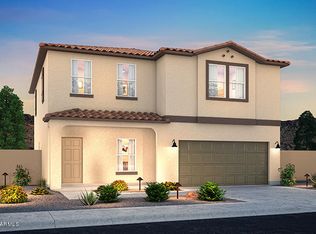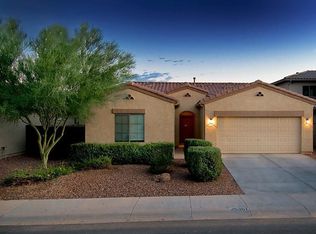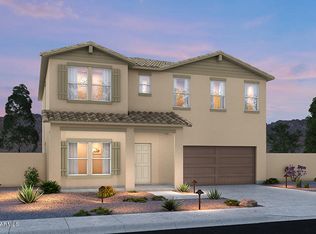Sold for $395,000 on 05/16/25
$395,000
45335 W Rhea Rd, Maricopa, AZ 85139
4beds
3baths
3,121sqft
Single Family Residence
Built in 2007
6,049 Square Feet Lot
$383,300 Zestimate®
$127/sqft
$2,333 Estimated rent
Home value
$383,300
$353,000 - $418,000
$2,333/mo
Zestimate® history
Loading...
Owner options
Explore your selling options
What's special
Discover your dream two-story home! Immaculate and move-in ready, featuring neutral tones throughout and an upgraded kitchen with solid-surface counters and stainless appliances. Fantastic floorplan with a bedroom and full bath downstairs, perfect for guests or multi-generational living. Upstairs is a large loft that could become a 5th and 6th bedroom, and the master bedroom is equally spacious. You can move right in because the home comes with the fridge, washer, and dryer, PLUS a water softener and R/O system, PLUS every room includes 2'' wood blinds and a ceiling fan. Step outside to a beautiful backyard with an extended paver patio, 2 attached Ramadas, and low-maintenance artificial turf. The Alterra neighborhood is located across the street from the Copper Sky recreational center.
Zillow last checked: 8 hours ago
Listing updated: May 17, 2025 at 01:06am
Listed by:
David Morgan 480-251-4231,
HomeSmart Premier
Bought with:
Ryan Jones, SA698707000
HomeSmart
Source: ARMLS,MLS#: 6796591

Facts & features
Interior
Bedrooms & bathrooms
- Bedrooms: 4
- Bathrooms: 3
Primary bedroom
- Area: 371.04
- Dimensions: 26.56 x 13.97
Bedroom 2
- Area: 131.27
- Dimensions: 12.01 x 10.93
Bedroom 3
- Area: 125.94
- Dimensions: 11.77 x 10.70
Living room
- Area: 312.87
- Dimensions: 11.86 x 26.38
Heating
- Natural Gas
Cooling
- Central Air, Ceiling Fan(s)
Features
- High Speed Internet, Granite Counters, Double Vanity, Upstairs, Breakfast Bar, 9+ Flat Ceilings, Kitchen Island, Full Bth Master Bdrm, Separate Shwr & Tub
- Flooring: Carpet, Tile
- Windows: Double Pane Windows
- Has basement: No
Interior area
- Total structure area: 3,121
- Total interior livable area: 3,121 sqft
Property
Parking
- Total spaces: 4
- Parking features: Garage Door Opener, Direct Access
- Garage spaces: 2
- Uncovered spaces: 2
Features
- Stories: 2
- Patio & porch: Covered, Patio
- Pool features: None
- Spa features: None
- Fencing: Block
Lot
- Size: 6,049 sqft
- Features: Sprinklers In Front, Desert Back, Desert Front, Synthetic Grass Back, Auto Timer H2O Front
Details
- Additional structures: Gazebo
- Parcel number: 51237034
Construction
Type & style
- Home type: SingleFamily
- Property subtype: Single Family Residence
Materials
- Stucco, Wood Frame, Painted
- Roof: Tile
Condition
- Year built: 2007
Utilities & green energy
- Sewer: Public Sewer
- Water: Pvt Water Company
Community & neighborhood
Community
- Community features: Playground, Biking/Walking Path
Location
- Region: Maricopa
- Subdivision: ALTERRA
HOA & financial
HOA
- Has HOA: Yes
- HOA fee: $69 monthly
- Services included: Maintenance Grounds
- Association name: Alterra
- Association phone: 623-251-5260
Other
Other facts
- Listing terms: Cash,Conventional,FHA,VA Loan
- Ownership: Fee Simple
Price history
| Date | Event | Price |
|---|---|---|
| 5/16/2025 | Sold | $395,000$127/sqft |
Source: | ||
| 3/17/2025 | Price change | $395,000-1.3%$127/sqft |
Source: | ||
| 1/1/2025 | Listed for sale | $400,000+0%$128/sqft |
Source: | ||
| 10/10/2024 | Listing removed | $399,999$128/sqft |
Source: | ||
| 7/23/2024 | Price change | $399,999-2.4%$128/sqft |
Source: | ||
Public tax history
| Year | Property taxes | Tax assessment |
|---|---|---|
| 2026 | $2,852 +3.6% | $32,858 +3.7% |
| 2025 | $2,754 +2.7% | $31,671 -18.2% |
| 2024 | $2,682 +2.9% | $38,733 +22.5% |
Find assessor info on the county website
Neighborhood: Alterra
Nearby schools
GreatSchools rating
- 1/10Maricopa Elementary SchoolGrades: PK-6Distance: 0.3 mi
- 3/10Maricopa Wells Middle SchoolGrades: 6-8Distance: 0.9 mi
- 5/10Maricopa High SchoolGrades: 6-12Distance: 1.6 mi
Schools provided by the listing agent
- Elementary: Maricopa Elementary School
- Middle: Maricopa Wells Middle School
- High: Maricopa High School
- District: Maricopa Unified School District
Source: ARMLS. This data may not be complete. We recommend contacting the local school district to confirm school assignments for this home.
Get a cash offer in 3 minutes
Find out how much your home could sell for in as little as 3 minutes with a no-obligation cash offer.
Estimated market value
$383,300
Get a cash offer in 3 minutes
Find out how much your home could sell for in as little as 3 minutes with a no-obligation cash offer.
Estimated market value
$383,300


