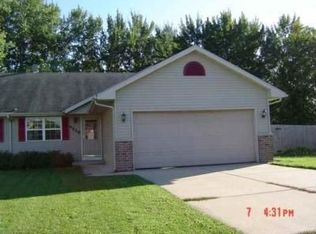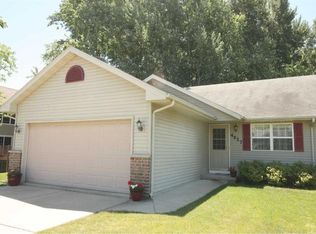3bed, 2bath, 2car, 1/2 duplex, multi level layout for rent by May 1. Upper level features 1 bed (13'x15') & 1 bath along with a family room (15'x17'), gas fireplace and patio door out to raised deck. Main level features living room (12'x16'), kitchen/dining (12'x14'), and access to/from 2 car garage. Lower level features 2 bedrooms (12'x14' & 12'x13') and 1 bathroom. Lowest level (630 unfinished Sq Ft) has laundry hookups and large storage space. Carpet in bedrooms, family room & stairs. Vinyl in bathrooms, LVP laminate flooring in living room and kitchen/dining. Patio door off kitchen/dining area to cement patio on side yard. Patio door off upper level family room to 12'x12 raised deck (no stairs down to backyard). Nice side yard and tree-lined backyard space for activities. Newer furnace, central air, water heater and water softener. Hookups for washer and dryer. Electric range/oven, dishwasher and refrigerator. Large pantry. Minutes from I90 access, grocery, dining, shopping in DeForest, Sun Prairie or Madison. Walk to nearby parks. Tenant responsible for snow removal, lawn mowing and utilities. Avg utilities costs per month; Electric =$67, Gas =$49, Water/Sewer -$42. High Speed Internet & Cable Available. No pets. No smoking. Application process includes credit check, income verification and housing history verification. Annual lease required. Security deposit is one month's rent. Owner is a licensed real estate agent.
This property is off market, which means it's not currently listed for sale or rent on Zillow. This may be different from what's available on other websites or public sources.


