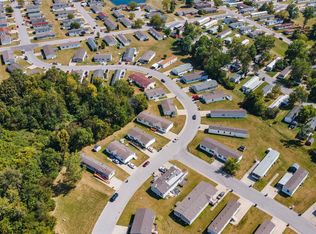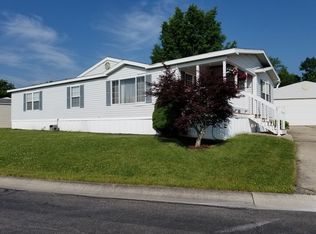Ranch with basement! Plenty of "elbow room" on this ONE ACRE LOT! Room for a large garden, with city water and sewer. House has NEW ROOF with complete tear off and architectural shingles, Oct 2019. Vinyl clad replacement windows.Listing agent measured house 26'X47.5' for 1235 SF (larger than assessor card) Buyer's agent to verify square footage. NEW vinyl plank flooring in kitchen and breakfast area 2019. Discover the hardwood floors under the carpet....maybe you will want to uncover the floors? Dry basement with 2 sump pumps for peace of mind. Seller installed new ductwork and GEOTHERMAL heat for efficiency, and low electric bills. Also this home has a geo thermal tax exemption, which stays with the property. Large living room is 23x12. Avg $138 mo total electric. Refrigerator, range, dishwasher, Washer, and dryer remain.
This property is off market, which means it's not currently listed for sale or rent on Zillow. This may be different from what's available on other websites or public sources.


