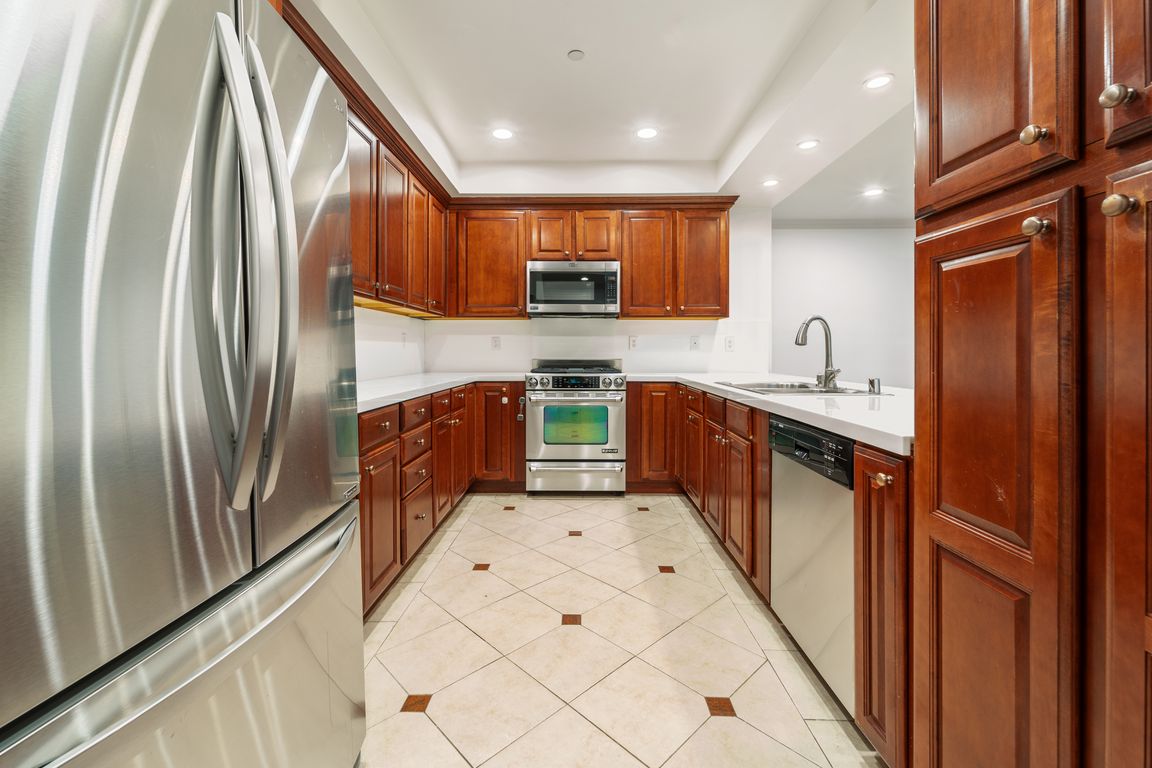
For sale
$899,999
3beds
1,830sqft
4533 Vista Del Monte Ave APT 102, Sherman Oaks, CA 91403
3beds
1,830sqft
Condominium
Built in 2006
2 Attached garage spaces
$492 price/sqft
$628 monthly HOA fee
What's special
Single storySpa-like bathroomBreakfast barAbundant natural lightNewer buildingWell-maintained elevator buildingTwo private patios
END UNIT SINGLE STORY ELEVATOR BUILDING NEWER BUILDING LOW HOA. TUNKEY Welcome to this stunning 3-bedroom, 3-bath condo in the heart of Sherman Oaks, offering over 1,800 sq. ft. of luxurious living space. This rare corner END unit features a spacious open floor plan with beautiful hardwood floors throughout and ...
- 15 days |
- 844 |
- 41 |
Source: CRMLS,MLS#: SR25256518 Originating MLS: California Regional MLS
Originating MLS: California Regional MLS
Travel times
Living Room
Kitchen
Dining Room
Primary Bedroom
Primary Bathroom
multiple outdoor private patios
IN-UNIT LAUNDRY/POWDER ROOM
Zillow last checked: 8 hours ago
Listing updated: November 22, 2025 at 03:25pm
Listing Provided by:
Samantha Mitchell DRE #02119288 818-519-7032,
Keller Williams Realty Calabasas
Source: CRMLS,MLS#: SR25256518 Originating MLS: California Regional MLS
Originating MLS: California Regional MLS
Facts & features
Interior
Bedrooms & bathrooms
- Bedrooms: 3
- Bathrooms: 3
- Full bathrooms: 3
- Main level bathrooms: 3
- Main level bedrooms: 3
Rooms
- Room types: Bedroom, Foyer, Kitchen, Primary Bedroom, Other
Primary bedroom
- Features: Main Level Primary
Primary bedroom
- Features: Primary Suite
Bedroom
- Features: All Bedrooms Down
Bathroom
- Features: Bathroom Exhaust Fan, Bathtub, Separate Shower, Walk-In Shower
Kitchen
- Features: Built-in Trash/Recycling, Kitchen Island, Kitchen/Family Room Combo, Stone Counters, Remodeled, Updated Kitchen, Utility Sink
Other
- Features: Walk-In Closet(s)
Heating
- Central
Cooling
- Central Air
Appliances
- Included: 6 Burner Stove, Built-In Range, Dishwasher, Gas Cooktop, Microwave, Refrigerator
- Laundry: Laundry Room
Features
- Breakfast Bar, Built-in Features, Balcony, Ceiling Fan(s), Crown Molding, Granite Counters, Open Floorplan, Recessed Lighting, All Bedrooms Down, Entrance Foyer, Main Level Primary, Primary Suite, Walk-In Closet(s)
- Flooring: Wood
- Has fireplace: No
- Fireplace features: None
- Common walls with other units/homes: 1 Common Wall
Interior area
- Total interior livable area: 1,830 sqft
Video & virtual tour
Property
Parking
- Total spaces: 6
- Parking features: Controlled Entrance, Gated
- Attached garage spaces: 2
- Uncovered spaces: 4
Features
- Levels: One
- Stories: 1
- Entry location: 1
- Patio & porch: Rear Porch, Patio, Terrace
- Pool features: None
- Spa features: None
- Fencing: Privacy
- Has view: Yes
- View description: None
Lot
- Size: 0.45 Acres
Details
- Parcel number: 2265009041
- Special conditions: Standard
Construction
Type & style
- Home type: Condo
- Architectural style: Modern,Patio Home
- Property subtype: Condominium
- Attached to another structure: Yes
Condition
- Updated/Remodeled,Turnkey
- New construction: No
- Year built: 2006
Utilities & green energy
- Sewer: Public Sewer
- Water: Public
Community & HOA
Community
- Features: Suburban, Valley
- Security: Fire Detection System, Security Gate, Key Card Entry, Smoke Detector(s), Security Lights
HOA
- Has HOA: Yes
- Amenities included: Security, Trash, Water
- Services included: Sewer
- HOA fee: $628 monthly
- HOA name: Siera Heights
- HOA phone: 480-649-2017
Location
- Region: Sherman Oaks
Financial & listing details
- Price per square foot: $492/sqft
- Tax assessed value: $789,446
- Annual tax amount: $9,600
- Date on market: 11/10/2025
- Cumulative days on market: 15 days
- Listing terms: Cash,Conventional,Contract