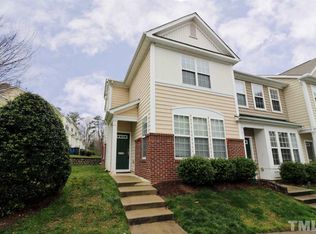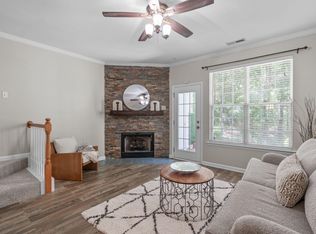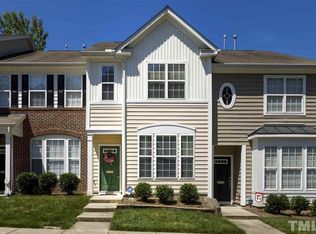Sold for $325,000 on 03/20/25
$325,000
4533 Sugarbend Way, Raleigh, NC 27606
2beds
1,258sqft
Townhouse, Residential
Built in 2004
1,306.8 Square Feet Lot
$322,600 Zestimate®
$258/sqft
$1,736 Estimated rent
Home value
$322,600
$306,000 - $339,000
$1,736/mo
Zestimate® history
Loading...
Owner options
Explore your selling options
What's special
Welcome to your future home in Southwest Raleigh! Nestled near the vibrant downtown Raleigh, Lake Johnson, Crossroads Shopping, and NC State campus, this inviting townhome offers the perfect blend of comfort and convenience. This home features tall ceilings with hardwoods throughout the main floor. Upstairs, you'll find two generously sized bedrooms, each accompanied with private full bathrooms. Outside, an extended private patio awaits, offering the perfect spot for morning coffee or evening relaxation. In addition, the HVAC is 2023. The Crescent Ridge community features HOA-maintenance on the exterior of your home, a swimming pool with a clubhouse and playground, and the roof of this unit was replaced in 2022.
Zillow last checked: 8 hours ago
Listing updated: October 28, 2025 at 12:44am
Listed by:
Kait Sronce 386-804-0638,
Choice Residential Real Estate,
Taylor Oldham 828-443-9372,
Choice Residential Real Estate
Bought with:
Brette Davis, 295798
eXp Realty, LLC - C
Shenice Rodriguez Patton, 313787
eXp Realty, LLC - C
Source: Doorify MLS,MLS#: 10073538
Facts & features
Interior
Bedrooms & bathrooms
- Bedrooms: 2
- Bathrooms: 3
- Full bathrooms: 2
- 1/2 bathrooms: 1
Heating
- Natural Gas
Cooling
- Ceiling Fan(s), Central Air, Electric
Appliances
- Included: Dishwasher, Disposal, Dryer, Free-Standing Electric Range, Range Hood, Refrigerator, Washer, Water Heater
- Laundry: Laundry Closet, Upper Level
Features
- Bathtub/Shower Combination, Ceiling Fan(s), Granite Counters, Living/Dining Room Combination, Pantry, Recessed Lighting, Smart Camera(s)/Recording, Smooth Ceilings
- Flooring: Carpet, Hardwood, Vinyl
- Number of fireplaces: 1
- Fireplace features: Gas Log, Living Room
- Common walls with other units/homes: 2+ Common Walls
Interior area
- Total structure area: 1,258
- Total interior livable area: 1,258 sqft
- Finished area above ground: 1,258
- Finished area below ground: 0
Property
Parking
- Total spaces: 2
- Parking features: Assigned, Parking Lot
- Uncovered spaces: 2
Features
- Levels: Two
- Stories: 2
- Exterior features: Rain Gutters, Storage
- Pool features: Community
- Has view: Yes
Lot
- Size: 1,306 sqft
Details
- Parcel number: 0782582981
- Special conditions: Standard
Construction
Type & style
- Home type: Townhouse
- Architectural style: Traditional
- Property subtype: Townhouse, Residential
- Attached to another structure: Yes
Materials
- Vinyl Siding
- Foundation: Slab
- Roof: Shingle
Condition
- New construction: No
- Year built: 2004
Utilities & green energy
- Sewer: Public Sewer
- Water: Public
- Utilities for property: Electricity Connected, Natural Gas Connected, Sewer Connected, Water Connected
Community & neighborhood
Community
- Community features: Clubhouse, Playground, Pool, Sidewalks, Street Lights
Location
- Region: Raleigh
- Subdivision: Crescent Ridge
HOA & financial
HOA
- Has HOA: Yes
- HOA fee: $120 monthly
- Amenities included: Clubhouse, Landscaping, Maintenance, Playground, Pool
- Services included: Maintenance Grounds, Road Maintenance
Price history
| Date | Event | Price |
|---|---|---|
| 3/20/2025 | Sold | $325,000$258/sqft |
Source: | ||
| 2/3/2025 | Pending sale | $325,000$258/sqft |
Source: | ||
| 1/30/2025 | Listed for sale | $325,000+57.8%$258/sqft |
Source: | ||
| 4/30/2019 | Sold | $206,000+0.5%$164/sqft |
Source: | ||
| 2/15/2019 | Listed for sale | $205,000+22%$163/sqft |
Source: ERA Dream Living Realty #2241797 Report a problem | ||
Public tax history
| Year | Property taxes | Tax assessment |
|---|---|---|
| 2025 | $2,604 +0.4% | $296,295 |
| 2024 | $2,593 +18.5% | $296,295 +49% |
| 2023 | $2,188 +7.6% | $198,885 |
Find assessor info on the county website
Neighborhood: West Raleigh
Nearby schools
GreatSchools rating
- 4/10Dillard Drive ElementaryGrades: PK-5Distance: 0.6 mi
- 7/10Dillard Drive MiddleGrades: 6-8Distance: 0.7 mi
- 8/10Athens Drive HighGrades: 9-12Distance: 1.1 mi
Schools provided by the listing agent
- Elementary: Wake - Dillard
- Middle: Wake - Dillard
- High: Wake - Athens Dr
Source: Doorify MLS. This data may not be complete. We recommend contacting the local school district to confirm school assignments for this home.
Get a cash offer in 3 minutes
Find out how much your home could sell for in as little as 3 minutes with a no-obligation cash offer.
Estimated market value
$322,600
Get a cash offer in 3 minutes
Find out how much your home could sell for in as little as 3 minutes with a no-obligation cash offer.
Estimated market value
$322,600


