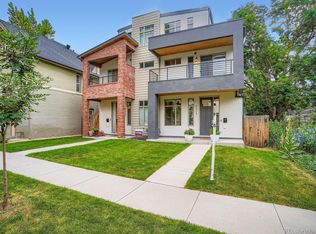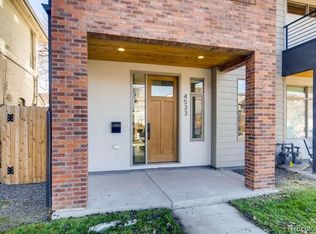Sold for $1,295,000 on 05/16/24
$1,295,000
4533 Stuart Street, Denver, CO 80212
3beds
2,362sqft
Townhouse
Built in 2017
3,375 Square Feet Lot
$-- Zestimate®
$548/sqft
$4,312 Estimated rent
Home value
Not available
Estimated sales range
Not available
$4,312/mo
Zestimate® history
Loading...
Owner options
Explore your selling options
What's special
Beaming brilliance abounds in this luminous Berkeley duplex. A warm brick exterior beckons residents inward to an open layout flowing w/ harmonious flooring and neutral wall color. Glowing w/ ambiance, a modern fireplace grounds a spacious living area. Nearby, a main-floor office provides a private home workspace. Delight in hosting at-home soirees w/ guests in an elegant dining area crowned by a contemporary light fixture. The home chef is treated to a stunning kitchen complete w/ all-white cabinetry, stainless steel appliances and a vast center island w/ seating. Sliding glass doors open to reveal a fenced-in backyard w/ a patio — the perfect space to enjoy dining and relaxing al fresco. Three bedrooms located on the same level include a spacious primary suite complemented by a spa-like bath. Upstairs, a versatile third-level bonus room features a wet bar and outdoor connectivity to a coveted rooftop deck. An ideal location affords close proximity to Tennyson St bars and restaurants.
Zillow last checked: 8 hours ago
Listing updated: October 01, 2024 at 11:00am
Listed by:
The Hoholik Team 720-560-6899 Hoholiks@milehimodern.com,
Milehimodern
Bought with:
Laura Fritz, 100075299
Keller Williams Integrity Real Estate LLC
Source: REcolorado,MLS#: 9212966
Facts & features
Interior
Bedrooms & bathrooms
- Bedrooms: 3
- Bathrooms: 4
- Full bathrooms: 2
- 1/2 bathrooms: 2
- Main level bathrooms: 1
Primary bedroom
- Level: Upper
Bedroom
- Level: Upper
Bedroom
- Level: Upper
Primary bathroom
- Level: Upper
Bathroom
- Level: Main
Bathroom
- Level: Upper
Bathroom
- Level: Upper
Dining room
- Level: Main
Kitchen
- Level: Main
Laundry
- Level: Upper
Living room
- Level: Main
Loft
- Level: Upper
Mud room
- Level: Main
Office
- Level: Main
Heating
- Forced Air, Natural Gas
Cooling
- Central Air
Appliances
- Included: Dishwasher, Disposal, Dryer, Oven, Range, Range Hood, Refrigerator, Washer, Wine Cooler
- Laundry: In Unit
Features
- Ceiling Fan(s), Eat-in Kitchen, Five Piece Bath, Kitchen Island, Open Floorplan, Pantry, Primary Suite, Quartz Counters, Walk-In Closet(s)
- Flooring: Carpet, Tile, Wood
- Windows: Window Coverings
- Basement: Crawl Space
- Number of fireplaces: 1
- Fireplace features: Gas, Living Room
- Common walls with other units/homes: End Unit,1 Common Wall
Interior area
- Total structure area: 2,362
- Total interior livable area: 2,362 sqft
- Finished area above ground: 2,362
Property
Parking
- Total spaces: 2
- Parking features: Concrete, Dry Walled, Insulated Garage
- Garage spaces: 2
Features
- Levels: Three Or More
- Patio & porch: Front Porch, Patio, Rooftop
- Exterior features: Balcony, Lighting, Private Yard, Rain Gutters
- Fencing: Partial
- Has view: Yes
- View description: Mountain(s)
Lot
- Size: 3,375 sqft
- Features: Landscaped, Near Public Transit
Details
- Parcel number: 219122032
- Zoning: U-TU-C
- Special conditions: Standard
Construction
Type & style
- Home type: Townhouse
- Architectural style: Urban Contemporary
- Property subtype: Townhouse
- Attached to another structure: Yes
Materials
- Frame, Stucco
- Roof: Composition
Condition
- Year built: 2017
Utilities & green energy
- Electric: 220 Volts
- Sewer: Public Sewer
- Water: Public
- Utilities for property: Cable Available, Electricity Connected, Internet Access (Wired)
Community & neighborhood
Security
- Security features: Smoke Detector(s)
Location
- Region: Denver
- Subdivision: Berkeley
Other
Other facts
- Listing terms: Cash,Conventional,Other
- Ownership: Individual
- Road surface type: Paved
Price history
| Date | Event | Price |
|---|---|---|
| 5/16/2024 | Sold | $1,295,000$548/sqft |
Source: | ||
| 4/17/2024 | Pending sale | $1,295,000$548/sqft |
Source: | ||
| 4/3/2024 | Listed for sale | $1,295,000+6375%$548/sqft |
Source: | ||
| 9/26/1994 | Sold | $20,000$8/sqft |
Source: Agent Provided | ||
Public tax history
| Year | Property taxes | Tax assessment |
|---|---|---|
| 2017 | $2,118 +8.1% | $27,460 +9.4% |
| 2016 | $1,960 +45% | $25,090 |
| 2015 | $1,352 0% | $25,090 +54.1% |
Find assessor info on the county website
Neighborhood: Berkeley
Nearby schools
GreatSchools rating
- 8/10Centennial A School for Expeditionary LearningGrades: PK-5Distance: 0.2 mi
- 9/10Skinner Middle SchoolGrades: 6-8Distance: 0.7 mi
- 5/10North High SchoolGrades: 9-12Distance: 1.7 mi
Schools provided by the listing agent
- Elementary: Centennial
- Middle: Strive Sunnyside
- High: North
- District: Denver 1
Source: REcolorado. This data may not be complete. We recommend contacting the local school district to confirm school assignments for this home.

Get pre-qualified for a loan
At Zillow Home Loans, we can pre-qualify you in as little as 5 minutes with no impact to your credit score.An equal housing lender. NMLS #10287.

