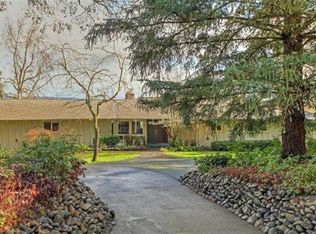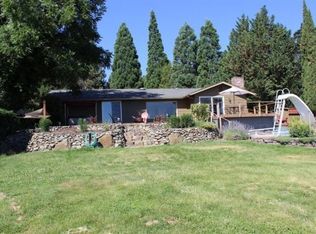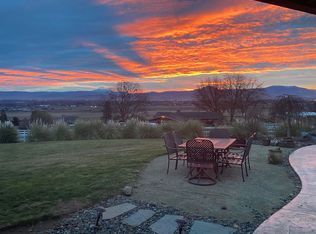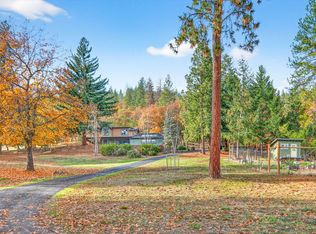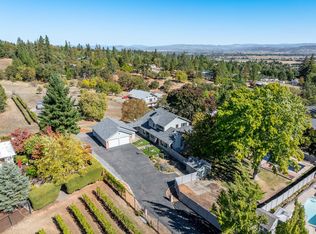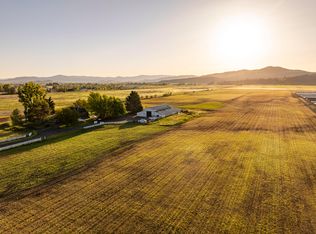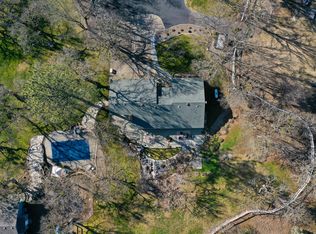An enchanting historic treasure nestled in picturesque landscape, this captivating property boasts a blend of timeless charm and modern updates. The heart of the estate is a beautifully renovated farmhouse, the area's oldest stick-built home, thoughtfully remodeled for style and convenience. Entertaining is effortless. Inviting patios and covered spaces beckon you to relax in nature, host intimate gatherings or large get-togethers and create cherished memories. Buildings to accommodate all your needs: ADU with privacy for guests (not permitted living space), office, workshop, insulated RV garage w/hookups, and other versatile outbuildings. Too many recent improvements to mention, but check out the new 2800 sq. ft. pavilion, new flooring and HVAC systems, plus extensive landscaping upgrades. The ideal retreat to escape the bustle of life and a rare opportunity to own a piece of the past while embracing modern comfort.
Active
$1,149,000
4533 Old Stage Rd, Central Point, OR 97502
4beds
3baths
3,451sqft
Est.:
Single Family Residence
Built in 1855
4.99 Acres Lot
$-- Zestimate®
$333/sqft
$-- HOA
What's special
Beautifully renovated farmhouseNew flooringCovered spacesInviting patiosPicturesque landscapeHvac systemsExtensive landscaping upgrades
- 562 days |
- 1,745 |
- 86 |
Zillow last checked: 8 hours ago
Listing updated: December 16, 2025 at 02:05pm
Listed by:
Millen Property Group 541-301-3435
Source: Oregon Datashare,MLS#: 220187918
Tour with a local agent
Facts & features
Interior
Bedrooms & bathrooms
- Bedrooms: 4
- Bathrooms: 3
Heating
- Forced Air, Oil
Cooling
- Central Air, Heat Pump
Appliances
- Included: Dishwasher, Microwave, Oven, Range, Range Hood, Refrigerator, Water Heater, Water Purifier, Wine Refrigerator, Other
Features
- Breakfast Bar, Built-in Features, Ceiling Fan(s), Granite Counters, In-Law Floorplan, Kitchen Island, Linen Closet, Pantry, Primary Downstairs, Soaking Tub, Stone Counters, Tile Counters, Vaulted Ceiling(s), Walk-In Closet(s)
- Flooring: Carpet, Hardwood, Tile
- Windows: Double Pane Windows, Vinyl Frames
- Has fireplace: No
- Common walls with other units/homes: No Common Walls
Interior area
- Total structure area: 2,843
- Total interior livable area: 3,451 sqft
Property
Parking
- Total spaces: 2
- Parking features: Detached Carport, Driveway, Gated, Gravel, RV Access/Parking, RV Garage, Storage
- Garage spaces: 2
- Has carport: Yes
- Has uncovered spaces: Yes
Features
- Levels: Two
- Stories: 2
- Patio & porch: Patio
- Exterior features: Courtyard, Fire Pit, RV Hookup
- Has view: Yes
- View description: City, Mountain(s), Panoramic, Valley
Lot
- Size: 4.99 Acres
Details
- Additional structures: Animal Stall(s), Barn(s), Guest House, RV/Boat Storage, Shed(s), Storage, Other
- Parcel number: 10758987
- Zoning description: RR-10
- Special conditions: Standard
- Horses can be raised: Yes
Construction
Type & style
- Home type: SingleFamily
- Architectural style: Craftsman
- Property subtype: Single Family Residence
Materials
- Concrete, Frame
- Foundation: Concrete Perimeter
- Roof: Metal
Condition
- New construction: No
- Year built: 1855
Utilities & green energy
- Sewer: Septic Tank
- Water: Well
Community & HOA
Community
- Security: Carbon Monoxide Detector(s), Smoke Detector(s)
HOA
- Has HOA: No
Location
- Region: Central Point
Financial & listing details
- Price per square foot: $333/sqft
- Tax assessed value: $1,094,840
- Annual tax amount: $6,440
- Date on market: 8/9/2024
- Cumulative days on market: 929 days
- Listing terms: Cash,Conventional,Owner Will Carry
- Inclusions: All appliances other than W/D
- Exclusions: w/d, vehicles, tiny homes, TV
- Road surface type: Paved
Estimated market value
Not available
Estimated sales range
Not available
$3,203/mo
Price history
Price history
| Date | Event | Price |
|---|---|---|
| 9/23/2025 | Price change | $1,149,000-3.4%$333/sqft |
Source: | ||
| 7/17/2025 | Price change | $1,190,000-4.4%$345/sqft |
Source: | ||
| 7/6/2025 | Price change | $1,245,000-3.9%$361/sqft |
Source: | ||
| 6/9/2025 | Price change | $1,295,000-4.1%$375/sqft |
Source: | ||
| 4/14/2025 | Price change | $1,350,000-2.9%$391/sqft |
Source: | ||
| 8/9/2024 | Listed for sale | $1,390,000-2.5%$403/sqft |
Source: | ||
| 8/8/2024 | Listing removed | -- |
Source: | ||
| 4/19/2024 | Price change | $1,425,000-1.7%$413/sqft |
Source: | ||
| 11/13/2023 | Price change | $1,450,000-3.3%$420/sqft |
Source: | ||
| 8/8/2023 | Listed for sale | $1,500,000+15.4%$435/sqft |
Source: | ||
| 2/8/2022 | Sold | $1,300,000-7.1%$377/sqft |
Source: | ||
| 12/17/2021 | Pending sale | $1,399,000$405/sqft |
Source: | ||
| 11/29/2021 | Listed for sale | $1,399,000+7.6%$405/sqft |
Source: | ||
| 7/1/2021 | Sold | $1,300,000+0.4%$377/sqft |
Source: | ||
| 6/12/2021 | Pending sale | $1,295,000$375/sqft |
Source: | ||
| 6/8/2021 | Listed for sale | $1,295,000$375/sqft |
Source: | ||
Public tax history
Public tax history
| Year | Property taxes | Tax assessment |
|---|---|---|
| 2024 | $6,477 +51.5% | $506,610 +51.6% |
| 2023 | $4,276 +3.8% | $334,092 |
| 2022 | $4,120 +2.9% | $334,092 +3% |
| 2021 | $4,003 +3% | $324,365 +6.1% |
| 2020 | $3,886 +2.4% | $305,749 +3% |
| 2019 | $3,796 | $296,849 +3% |
| 2018 | $3,796 +3.2% | $288,212 |
| 2017 | $3,679 +2.4% | $288,212 +6.1% |
| 2016 | $3,592 +3% | $271,682 |
| 2015 | $3,487 +4.9% | $271,682 +6.1% |
| 2014 | $3,325 +10% | $256,089 +3% |
| 2013 | $3,023 +2.5% | $248,631 +3% |
| 2012 | $2,949 +14.9% | $241,394 +15.1% |
| 2011 | $2,567 +2.5% | $209,669 +3% |
| 2010 | $2,503 +3% | $203,565 +3% |
| 2009 | $2,432 +1.9% | $197,643 +3% |
| 2008 | $2,387 +1.6% | $191,893 +3.1% |
| 2007 | $2,350 +3.4% | $186,102 +3% |
| 2006 | $2,273 +2.9% | $180,732 +3% |
| 2005 | $2,209 +1.8% | $175,440 +3% |
| 2004 | $2,170 +0.8% | $170,286 +3% |
| 2003 | $2,152 | $165,374 |
Find assessor info on the county website
BuyAbility℠ payment
Est. payment
$6,643/mo
Principal & interest
$5925
Property taxes
$718
Climate risks
Neighborhood: 97502
Nearby schools
GreatSchools rating
- 3/10Richardson Elementary SchoolGrades: K-5Distance: 2.5 mi
- 5/10Scenic Middle SchoolGrades: 6-8Distance: 2.4 mi
- 3/10Crater Renaissance AcademyGrades: 9-12Distance: 2.4 mi
