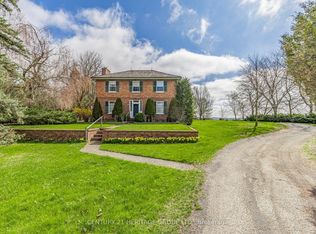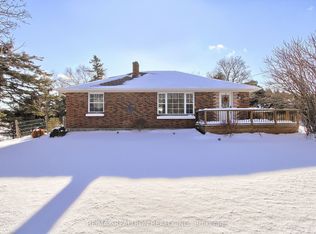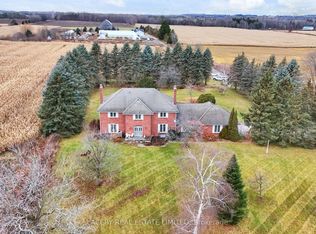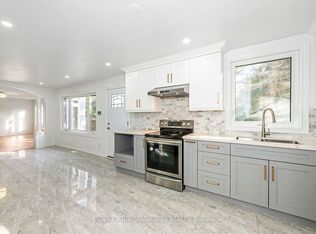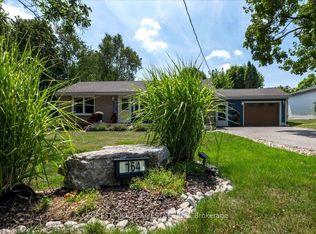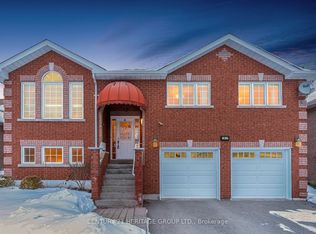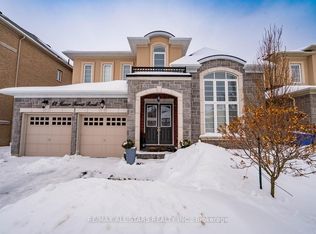Lovely country home on sprawling almost 1ac lot. This cute family home has had some recent updates including flooring (24'), 4p bathroom update (22') and granite counter top (24'). The large living room overlooks the front yard and is open to the dining area with new flooring. Massive master bedroom has his and hers walk-in closets. The home is surrounded by mature trees, lush lawns and farmers fields behind. The wrap around deck and beautiful yard is perfect for family gatherings or to relax and read a book. Oversized detached double car garage/workshop. Move in and renovate or build your dream home on this huge almost 1ac, 132' x 330' lot, with endless possibilities. Country living close to all of the desirable amenities and minutes to town. Come enjoy the Country!
For sale
C$879,900
4533 Mount Albert Rd, East Gwillimbury, ON L0G 1M0
3beds
2baths
Single Family Residence
Built in ----
1 Acres Lot
$-- Zestimate®
C$--/sqft
C$-- HOA
What's special
- 45 days |
- 57 |
- 3 |
Zillow last checked: 8 hours ago
Listing updated: January 15, 2026 at 05:13pm
Listed by:
CENTURY 21 HERITAGE GROUP LTD.
Source: TRREB,MLS®#: N12701728 Originating MLS®#: Toronto Regional Real Estate Board
Originating MLS®#: Toronto Regional Real Estate Board
Facts & features
Interior
Bedrooms & bathrooms
- Bedrooms: 3
- Bathrooms: 2
Primary bedroom
- Description: Primary Bedroom
- Level: Second
- Area: 21.32 Square Meters
- Area source: Other
- Dimensions: 5.33 x 4.00
Bedroom 2
- Description: Bedroom
- Level: Second
- Area: 9.04 Square Meters
- Area source: Other
- Dimensions: 3.66 x 2.47
Bedroom 3
- Description: Bedroom
- Level: Second
- Area: 7.42 Square Meters
- Area source: Other
- Dimensions: 3.08 x 2.41
Dining room
- Description: Sunroom
- Level: Main
- Area: 9.14 Square Meters
- Area source: Other
- Dimensions: 4.25 x 2.15
Kitchen
- Description: Kitchen
- Level: Main
- Area: 19.28 Square Meters
- Area source: Other
- Dimensions: 4.88 x 3.95
Laundry
- Level: Ground
- Dimensions: 4.25 x 2.15
Living room
- Description: Living Room
- Level: Main
- Area: 38.16 Square Meters
- Area source: Other
- Dimensions: 7.20 x 5.30
Heating
- Forced Air, Gas
Cooling
- None
Appliances
- Included: Instant Hot Water
Features
- Flooring: Carpet Free
- Basement: Unfinished,Partial
- Has fireplace: Yes
- Fireplace features: Insert, Living Room
Interior area
- Living area range: 1500-2000 null
Video & virtual tour
Property
Parking
- Total spaces: 10
- Parking features: Private
- Has garage: Yes
Features
- Stories: 2
- Patio & porch: Porch
- Pool features: None
- Has view: Yes
- View description: Hills, Trees/Woods
- Waterfront features: None
Lot
- Size: 1 Acres
- Features: Wooded/Treed
- Topography: Flat
Details
- Additional structures: Garden Shed
Construction
Type & style
- Home type: SingleFamily
- Property subtype: Single Family Residence
Materials
- Vinyl Siding
- Foundation: Other, Stone
- Roof: Metal,Unknown
Utilities & green energy
- Sewer: Septic
Community & HOA
Location
- Region: East Gwillimbury
Financial & listing details
- Annual tax amount: C$3,358
- Date on market: 1/16/2026
CENTURY 21 HERITAGE GROUP LTD.
By pressing Contact Agent, you agree that the real estate professional identified above may call/text you about your search, which may involve use of automated means and pre-recorded/artificial voices. You don't need to consent as a condition of buying any property, goods, or services. Message/data rates may apply. You also agree to our Terms of Use. Zillow does not endorse any real estate professionals. We may share information about your recent and future site activity with your agent to help them understand what you're looking for in a home.
Price history
Price history
Price history is unavailable.
Public tax history
Public tax history
Tax history is unavailable.Climate risks
Neighborhood: L0G
Nearby schools
GreatSchools rating
No schools nearby
We couldn't find any schools near this home.
