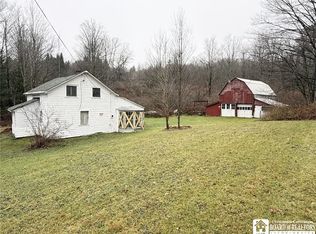Closed
$477,500
4533 Miller Rd, Bemus Pt, NY 14712
3beds
1,728sqft
Single Family Residence
Built in 2013
34.9 Acres Lot
$500,700 Zestimate®
$276/sqft
$2,500 Estimated rent
Home value
$500,700
$386,000 - $651,000
$2,500/mo
Zestimate® history
Loading...
Owner options
Explore your selling options
What's special
Tucked away on 34 acres of pristine land, this beautiful 3-bedroom, 2.5-bath home offers the perfect blend of space, and privacy. Enjoy the comfort and savings of FREE GAS-a rare and valuable perk. It includes a primary suite with an en-suite bath! Surrounded by serene woods, this property provides a peaceful atmosphere while still offering the convenience of modern living. This home is situated in a country setting but close to shopping, Chautauqua Lake, Bemus Point and so much more.
Inside, the home features a spacious and inviting layout with plenty of natural light. The main living areas are designed for both relaxation and entertaining, while the large bedrooms provide cozy retreats. The expansive basement and attic offer incredible potential to be finished for additional living space, whether you envision a recreation room, home office, or extra bedrooms.
A massive two-car garage provides ample room for vehicles, storage, or a workshop. Step outside onto the expansive back deck and take in the breathtaking views of the surrounding nature, perfect for outdoor gatherings or quiet mornings with a cup of coffee.
If you are looking for a home with room to grow, this property offers endless possibilities. Experience the beauty, space, and seclusion this incredible home has to offer. You really can't put a price on peace.
Zillow last checked: 8 hours ago
Listing updated: April 29, 2025 at 07:19am
Listed by:
Susan Muscarella 716-969-8689,
Property Sisters of Chautauqua, Inc.
Bought with:
Tonya Studley, 10401228526
ERA Team VP Real Estate
Source: NYSAMLSs,MLS#: R1590303 Originating MLS: Chautauqua-Cattaraugus
Originating MLS: Chautauqua-Cattaraugus
Facts & features
Interior
Bedrooms & bathrooms
- Bedrooms: 3
- Bathrooms: 3
- Full bathrooms: 2
- 1/2 bathrooms: 1
- Main level bathrooms: 3
- Main level bedrooms: 3
Heating
- Gas, Forced Air
Appliances
- Included: Dryer, Dishwasher, Gas Oven, Gas Range, Gas Water Heater, Refrigerator, Washer
- Laundry: Main Level
Features
- Kitchen Island, Kitchen/Family Room Combo, Main Level Primary, Primary Suite, Workshop
- Flooring: Carpet, Luxury Vinyl, Varies
- Basement: Full
- Has fireplace: No
Interior area
- Total structure area: 1,728
- Total interior livable area: 1,728 sqft
Property
Parking
- Total spaces: 2
- Parking features: Attached, Garage
- Attached garage spaces: 2
Features
- Levels: One
- Stories: 1
- Exterior features: Gravel Driveway
Lot
- Size: 34.90 Acres
- Features: Agricultural, Rectangular, Rectangular Lot, Wooded
Details
- Parcel number: 0636892990000002028001
- Special conditions: Standard
Construction
Type & style
- Home type: SingleFamily
- Architectural style: Ranch
- Property subtype: Single Family Residence
Materials
- Vinyl Siding, Pre-Cast Concrete
Condition
- Resale
- Year built: 2013
Utilities & green energy
- Sewer: Septic Tank
- Water: Well
Community & neighborhood
Location
- Region: Bemus Pt
Other
Other facts
- Listing terms: Cash,Conventional,FHA,VA Loan
Price history
| Date | Event | Price |
|---|---|---|
| 4/29/2025 | Sold | $477,500-13%$276/sqft |
Source: | ||
| 3/18/2025 | Pending sale | $549,000$318/sqft |
Source: | ||
| 2/26/2025 | Listed for sale | $549,000+684.3%$318/sqft |
Source: | ||
| 5/20/2013 | Sold | $70,000$41/sqft |
Source: Public Record Report a problem | ||
Public tax history
| Year | Property taxes | Tax assessment |
|---|---|---|
| 2024 | -- | $191,700 |
| 2023 | -- | $191,700 |
| 2022 | -- | $191,700 |
Find assessor info on the county website
Neighborhood: 14712
Nearby schools
GreatSchools rating
- 6/10Bemus Elementary SchoolGrades: PK-5Distance: 2.8 mi
- 6/10Maple Grove Junior Senior High SchoolGrades: 6-12Distance: 2.9 mi
Schools provided by the listing agent
- Elementary: Bemus Elementary
- High: Maple Grove Junior-Senior High
- District: Bemus Point
Source: NYSAMLSs. This data may not be complete. We recommend contacting the local school district to confirm school assignments for this home.

