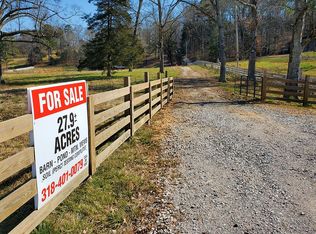Sold for $505,000 on 07/24/25
$505,000
4533 Long Hollow Rd, Ringgold, GA 30736
3beds
2,782sqft
Single Family Residence, Residential
Built in 1950
5.69 Acres Lot
$504,100 Zestimate®
$182/sqft
$3,066 Estimated rent
Home value
$504,100
$449,000 - $565,000
$3,066/mo
Zestimate® history
Loading...
Owner options
Explore your selling options
What's special
.
Zillow last checked: 8 hours ago
Listing updated: August 06, 2025 at 07:20am
Listed by:
A NON-MEMBER,
--NON-MEMBER OFFICE--
Bought with:
James Maddox, 371513
Coldwell Banker Pryor Realty- Dayton
Source: RCAR,MLS#: 20253651
Facts & features
Interior
Bedrooms & bathrooms
- Bedrooms: 3
- Bathrooms: 3
- Full bathrooms: 2
- 1/2 bathrooms: 1
Heating
- Central
Cooling
- Central Air
Appliances
- Included: Dishwasher, Electric Oven, Microwave
- Laundry: Laundry Room
Features
- Walk-In Closet(s), Eat-in Kitchen
- Flooring: Carpet, Hardwood, Tile
- Basement: Crawl Space
Interior area
- Total structure area: 2,782
- Total interior livable area: 2,782 sqft
- Finished area above ground: 2,782
- Finished area below ground: 0
Property
Parking
- Total spaces: 2
- Parking features: Driveway, Garage, Garage Door Opener
- Attached garage spaces: 2
- Has uncovered spaces: Yes
Features
- Levels: One
- Stories: 1
- Patio & porch: Covered, Deck, Patio, Porch
- Exterior features: None
- Pool features: In Ground
Lot
- Size: 5.69 Acres
- Features: Level
Details
- Additional structures: Barn(s), Gazebo, Outbuilding
- Parcel number: 00180001
- Special conditions: Standard
Construction
Type & style
- Home type: SingleFamily
- Architectural style: Ranch
- Property subtype: Single Family Residence, Residential
Materials
- Vinyl Siding
- Foundation: Block
- Roof: Metal
Condition
- Functional
- New construction: No
- Year built: 1950
Utilities & green energy
- Sewer: Septic Tank
- Water: Public
- Utilities for property: Water Available, Electricity Available
Community & neighborhood
Community
- Community features: None
Location
- Region: Ringgold
Other
Other facts
- Listing terms: Cash,Conventional
- Road surface type: Paved
Price history
| Date | Event | Price |
|---|---|---|
| 7/24/2025 | Sold | $505,000+1%$182/sqft |
Source: | ||
| 6/27/2025 | Contingent | $499,900$180/sqft |
Source: Greater Chattanooga Realtors #1505824 Report a problem | ||
| 6/16/2025 | Price change | $499,900-2.9%$180/sqft |
Source: Greater Chattanooga Realtors #1505824 Report a problem | ||
| 6/8/2025 | Price change | $515,000-3.7%$185/sqft |
Source: Greater Chattanooga Realtors #1505824 Report a problem | ||
| 5/20/2025 | Price change | $535,000-2.7%$192/sqft |
Source: Greater Chattanooga Realtors #1505824 Report a problem | ||
Public tax history
| Year | Property taxes | Tax assessment |
|---|---|---|
| 2024 | $1,709 +55.3% | $203,261 +25.8% |
| 2023 | $1,101 -58.8% | $161,586 +26.5% |
| 2022 | $2,672 | $127,706 |
Find assessor info on the county website
Neighborhood: 30736
Nearby schools
GreatSchools rating
- NABattlefield Primary SchoolGrades: PK-2Distance: 5.3 mi
- 7/10Heritage Middle SchoolGrades: 6-8Distance: 2.6 mi
- 7/10Heritage High SchoolGrades: 9-12Distance: 2.8 mi
Schools provided by the listing agent
- Elementary: Battlefield
- Middle: Heritage
- High: Heritage
Source: RCAR. This data may not be complete. We recommend contacting the local school district to confirm school assignments for this home.
Get a cash offer in 3 minutes
Find out how much your home could sell for in as little as 3 minutes with a no-obligation cash offer.
Estimated market value
$504,100
Get a cash offer in 3 minutes
Find out how much your home could sell for in as little as 3 minutes with a no-obligation cash offer.
Estimated market value
$504,100
