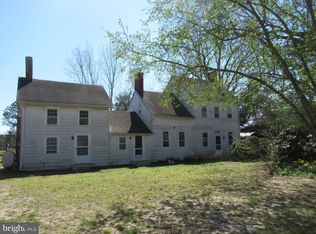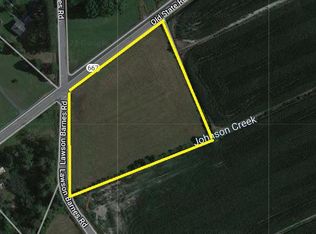Sold for $170,000
$170,000
4533 Lawson Barnes Rd, Crisfield, MD 21817
6beds
3,220sqft
Single Family Residence
Built in 1890
3.31 Acres Lot
$169,800 Zestimate®
$53/sqft
$2,614 Estimated rent
Home value
$169,800
Estimated sales range
Not available
$2,614/mo
Zestimate® history
Loading...
Owner options
Explore your selling options
What's special
So many possibilities, and a $100,000 assumable mortgage, 6% interest, 30 yr amortization with a 2 year balloon payment! This Victorian home is rambling, with a large living room, open porches on first level, a balcony porch on second level, full floored attic, full of nooks and crannies, hardwood floors, original oak bullseye trim, stained glass window, etched door glass, mantles in many rooms, three large outbuildings, and over 3 acres. Dreaming of a small farmette for horses and gardening? House still needs lots of rehabbing, there is no central heating system, heat is supplied by oil fired space heaters, old windows, outdated bathrooms and kitchen. Second floor has drywalled ceilings and walls, updated wiring. Service entrance panel for electric has been updated. Large outbuilding with two overhead doors, two frame outbuildings. Grape arbor, chestnut tree, pecan trees, pear trees, fig bushes, and room for pasture. Fenced in front yard . Plat in documents. Described in the National Historic Register see in documents.
Zillow last checked: 8 hours ago
Listing updated: February 22, 2025 at 07:36am
Listed by:
Cynthia Stevens 410-430-1032,
Wilson Realty
Bought with:
Phillip Anderson, 5015394
Keller Williams Realty
Source: Bright MLS,MLS#: MDSO2004946
Facts & features
Interior
Bedrooms & bathrooms
- Bedrooms: 6
- Bathrooms: 2
- Full bathrooms: 2
- Main level bathrooms: 1
Basement
- Area: 0
Heating
- Space Heater, Oil
Cooling
- None
Appliances
- Included: Oven/Range - Electric, Electric Water Heater
Features
- Additional Stairway, Dry Wall, Paneled Walls
- Flooring: Hardwood
- Has basement: No
- Has fireplace: No
Interior area
- Total structure area: 3,220
- Total interior livable area: 3,220 sqft
- Finished area above ground: 3,220
- Finished area below ground: 0
Property
Parking
- Total spaces: 4
- Parking features: Driveway
- Uncovered spaces: 4
Accessibility
- Accessibility features: 2+ Access Exits
Features
- Levels: Two and One Half
- Stories: 2
- Pool features: None
Lot
- Size: 3.31 Acres
Details
- Additional structures: Above Grade, Below Grade, Outbuilding
- Parcel number: 2008140677
- Zoning: A
- Zoning description: Somerset County Ag
- Special conditions: Standard
Construction
Type & style
- Home type: SingleFamily
- Architectural style: Victorian
- Property subtype: Single Family Residence
Materials
- Frame, Aluminum Siding
- Foundation: Crawl Space, Pillar/Post/Pier
- Roof: Asphalt,Shingle
Condition
- New construction: No
- Year built: 1890
Utilities & green energy
- Electric: 100 Amp Service
- Sewer: On Site Septic
- Water: Well
- Utilities for property: Cable Available, Cable
Community & neighborhood
Location
- Region: Crisfield
- Subdivision: None Available
Other
Other facts
- Listing agreement: Exclusive Right To Sell
- Listing terms: Cash,Conventional
- Ownership: Fee Simple
Price history
| Date | Event | Price |
|---|---|---|
| 2/21/2025 | Sold | $170,000-5.5%$53/sqft |
Source: | ||
| 12/9/2024 | Pending sale | $179,900$56/sqft |
Source: | ||
| 11/11/2024 | Contingent | $179,900$56/sqft |
Source: | ||
| 10/23/2024 | Price change | $179,900-10%$56/sqft |
Source: | ||
| 9/30/2024 | Price change | $199,900-11.2%$62/sqft |
Source: | ||
Public tax history
| Year | Property taxes | Tax assessment |
|---|---|---|
| 2025 | $1,593 +22.8% | $132,500 +13.5% |
| 2024 | $1,298 +15.6% | $116,733 +15.6% |
| 2023 | $1,123 +18.5% | $100,967 +18.5% |
Find assessor info on the county website
Neighborhood: 21817
Nearby schools
GreatSchools rating
- 5/10Carter G Woodson Elementary SchoolGrades: PK-5Distance: 2.8 mi
- 4/10Crisfield Academy And High SchoolGrades: 8-12Distance: 2 mi
- 1/10Somerset 6/7 Intermediate SchoolGrades: 6-7Distance: 8.3 mi
Schools provided by the listing agent
- Elementary: Carter G Woodson
- Middle: Somerset 6-7
- High: Crisfield Academy And
- District: Somerset County Public Schools
Source: Bright MLS. This data may not be complete. We recommend contacting the local school district to confirm school assignments for this home.

Get pre-qualified for a loan
At Zillow Home Loans, we can pre-qualify you in as little as 5 minutes with no impact to your credit score.An equal housing lender. NMLS #10287.

