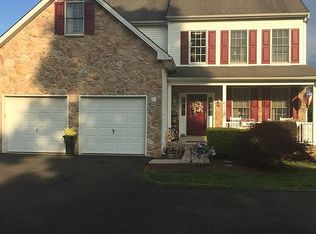Nestled into this sweet 1+ acre oasis setting is this well-loved 1850 farmhouse with public sewer!. Enjoy the quiet mature landscaped meadow view from the bright sunroom with Mexican-style tile floor, French doors, ceiling fan and well- insulated door, walls and windows. A leaded glass Therma Tru back door adds to the ambiance and the peaceful view.The farmhouse eat-in Kitchen has been remodeled with 5 burner propane gas stove/oven, double SS sinks, and laminate flooring. There is a powder room too. The dining room has wide plank original flooring, wainscoting, an enormous built-in hutch for storage and for displaying your favorite pottery, and the closed fireplace might accommodate a future wood stove. (The flooring under the brick area has extra support for a past wood stove). Living room also has wide original floors, charming built-in bookshelves and cabinets and both LR and DR have beautiful Wide moldings!. The front door is also energy efficient, as are all of the replaced windows in the house!The Main Bedroom is on the 2nd floor, with large windows, generous closet, and the full bath has been remodeled with neutral stone tile surrounding both tub and shower, and tiled floor. 2nd bedroom has walk-in closet. The 3rd floor has an exhaust fan that is insulated for winters at the top of the stairs to help with heating and cooling costs. The 3rd floor is divided into several spaces: 1 large room as a bedroom, 2 smaller rooms with closets ( one a cedar closet), for bedroom , office or artist studio space. There is plenty of room for a full bath too...and lots of storage space.Basement has concrete floor, sump hole, laundry, utility sink, heater, mechanicals for the well, including water softener, neutralizer, and whole house double carbon filtration system. There are also workshop lighting and shelving, and an outside entrance. As with all the other windows, there are 3 energy-efficient windows in the basement.Outside, there is a front porch with roof, a driveway with parking for several cars, and a concrete pad for a future garage, a fenced patio and walkway with 3 gates, , a fenced garden with raised beds for your veggies and flowers, and 2 sheds, All of this is surrounded with mature trees, a meadow, and flowering shrubs. Invite your crowd to this perfect Back yard picnic area! Both Comcast and Verizon are available in this area. Whole house gas generator has separate propane tank which is seller-owned. SO much value in this whole package!! Caring Sellers have been very diligent with upkeep and upgrades, and have replaced almost all of the windows and doors with energy efficiency in mind! The location is just minutes to Doylestown shopping and train station, bus routes, parks, as well as a short trip to New Hope and NJ areas. Sweet country living in another era, with all the conveniences for today's living! Fabulous Central Bucks Schools are a real plus! And check out the LOW TAXES!! :-)
This property is off market, which means it's not currently listed for sale or rent on Zillow. This may be different from what's available on other websites or public sources.
