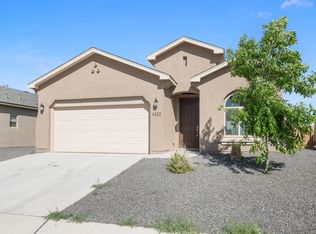Sold
Price Unknown
4533 Bald Eagle Loop NE, Rio Rancho, NM 87144
4beds
1,914sqft
Single Family Residence
Built in 2022
6,098.4 Square Feet Lot
$403,400 Zestimate®
$--/sqft
$2,403 Estimated rent
Home value
$403,400
$363,000 - $448,000
$2,403/mo
Zestimate® history
Loading...
Owner options
Explore your selling options
What's special
Welcome to 4533 Bald Eagle Loop, a stunning 2-year-old Hakes Brothers home located in a highly sought-after school district, offering breathtaking mountain views. Since its purchase, over $23,000 in thoughtful upgrades have been added, including beautifully designed landscaping with Feng Shui principles and an irrigation system. The spacious backyard features a rustic flagstone patio, ready for a pergola, and an additional concrete pad prepped for a hot tub, with exterior electric already installed.Inside, the home is packed with upgrades such as a comforting fireplace for cool nights, 8 foot interior doors, Level 4 granite countertops, a gourmet kitchen with a farmhouse sink, and a stylish backsplash.
Zillow last checked: 8 hours ago
Listing updated: February 02, 2026 at 08:46am
Listed by:
Premier Realty Partners 505-550-8331,
EXP Realty LLC
Bought with:
Brian L. Nguyen, 54140
Santa Fe Properties
Source: SWMLS,MLS#: 1070603
Facts & features
Interior
Bedrooms & bathrooms
- Bedrooms: 4
- Bathrooms: 2
- Full bathrooms: 1
- 3/4 bathrooms: 1
Primary bedroom
- Level: Main
- Area: 216.56
- Dimensions: 15.75 x 13.75
Bedroom 2
- Level: Main
- Area: 111.93
- Dimensions: 10.92 x 10.25
Bedroom 3
- Level: Main
- Area: 108.3
- Dimensions: 10.83 x 10
Bedroom 4
- Level: Main
- Area: 102.43
- Dimensions: 10.42 x 9.83
Dining room
- Level: Main
- Area: 205.38
- Dimensions: 13.25 x 15.5
Kitchen
- Level: Main
- Area: 132.97
- Dimensions: 14.5 x 9.17
Living room
- Level: Main
- Area: 328.78
- Dimensions: 16.58 x 19.83
Heating
- Central, Forced Air, Natural Gas
Cooling
- Refrigerated
Appliances
- Included: Built-In Gas Range, Dishwasher, Disposal, Microwave, Range Hood
- Laundry: Washer Hookup, Dryer Hookup, ElectricDryer Hookup
Features
- Breakfast Area, Ceiling Fan(s), Entrance Foyer, High Ceilings, Kitchen Island, Main Level Primary, Pantry, Shower Only, Separate Shower, Water Closet(s), Walk-In Closet(s)
- Flooring: Carpet, Tile
- Windows: Double Pane Windows, Insulated Windows, Low-Emissivity Windows, Vinyl
- Has basement: No
- Number of fireplaces: 1
- Fireplace features: Custom, Gas Log
Interior area
- Total structure area: 1,914
- Total interior livable area: 1,914 sqft
Property
Parking
- Total spaces: 2
- Parking features: Attached, Finished Garage, Garage, Garage Door Opener
- Attached garage spaces: 2
Features
- Levels: One
- Stories: 1
- Patio & porch: Covered, Open, Patio
- Exterior features: Privacy Wall, Private Yard, Sprinkler/Irrigation
- Fencing: Wall
- Has view: Yes
Lot
- Size: 6,098 sqft
- Features: Landscaped, Planned Unit Development, Trees, Views
Details
- Parcel number: R187157
- Zoning description: R-1
Construction
Type & style
- Home type: SingleFamily
- Architectural style: Mediterranean
- Property subtype: Single Family Residence
Materials
- Frame, Synthetic Stucco, Rock
- Roof: Pitched,Shingle
Condition
- Resale
- New construction: No
- Year built: 2022
Details
- Builder name: Hakes Brothers
Utilities & green energy
- Sewer: Public Sewer
- Water: Public
- Utilities for property: Electricity Connected, Natural Gas Connected, Sewer Connected, Water Connected
Green energy
- Energy generation: None
- Water conservation: Water-Smart Landscaping
Community & neighborhood
Location
- Region: Rio Rancho
HOA & financial
HOA
- Has HOA: Yes
- HOA fee: $90 quarterly
- Services included: Common Areas
Other
Other facts
- Listing terms: Cash,Conventional,FHA,VA Loan
Price history
| Date | Event | Price |
|---|---|---|
| 10/29/2024 | Sold | -- |
Source: | ||
| 9/26/2024 | Pending sale | $415,000$217/sqft |
Source: | ||
| 9/13/2024 | Listed for sale | $415,000-1%$217/sqft |
Source: | ||
| 8/19/2024 | Listing removed | -- |
Source: | ||
| 8/12/2024 | Price change | $419,000-0.9%$219/sqft |
Source: | ||
Public tax history
Tax history is unavailable.
Neighborhood: 87144
Nearby schools
GreatSchools rating
- 7/10Vista Grande Elementary SchoolGrades: K-5Distance: 2.1 mi
- 8/10Mountain View Middle SchoolGrades: 6-8Distance: 4.2 mi
- 7/10V Sue Cleveland High SchoolGrades: 9-12Distance: 3.6 mi
Schools provided by the listing agent
- Elementary: Vista Grande
- Middle: Mountain View
- High: V. Sue Cleveland
Source: SWMLS. This data may not be complete. We recommend contacting the local school district to confirm school assignments for this home.
Get a cash offer in 3 minutes
Find out how much your home could sell for in as little as 3 minutes with a no-obligation cash offer.
Estimated market value$403,400
Get a cash offer in 3 minutes
Find out how much your home could sell for in as little as 3 minutes with a no-obligation cash offer.
Estimated market value
$403,400
