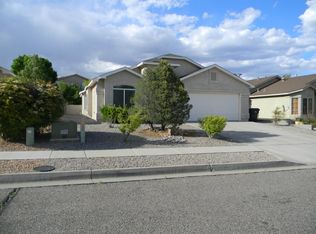Sold
Price Unknown
4533 Aguila Rd SE, Rio Rancho, NM 87124
3beds
1,780sqft
Single Family Residence
Built in 2000
6,098.4 Square Feet Lot
$364,100 Zestimate®
$--/sqft
$2,138 Estimated rent
Home value
$364,100
$331,000 - $401,000
$2,138/mo
Zestimate® history
Loading...
Owner options
Explore your selling options
What's special
Zillow last checked: 8 hours ago
Listing updated: October 24, 2025 at 09:43am
Listed by:
Remington Properties LLC 505-977-2004,
Realty One of New Mexico
Bought with:
Angela Gamino, 46707
Realty One of New Mexico
Source: SWMLS,MLS#: 1091561
Facts & features
Interior
Bedrooms & bathrooms
- Bedrooms: 3
- Bathrooms: 2
- Full bathrooms: 2
Primary bedroom
- Level: Main
- Area: 374.44
- Dimensions: 25.3 x 14.8
Bedroom 2
- Level: Main
- Area: 187.92
- Dimensions: 16.2 x 11.6
Bedroom 3
- Level: Main
- Area: 141.11
- Dimensions: 13.7 x 10.3
Kitchen
- Level: Main
- Area: 147.42
- Dimensions: 12.6 x 11.7
Living room
- Level: Main
- Area: 418.27
- Dimensions: 27.7 x 15.1
Heating
- Central, Forced Air, Natural Gas
Cooling
- Refrigerated
Appliances
- Included: Dishwasher, Free-Standing Electric Range, Microwave
- Laundry: Gas Dryer Hookup, Washer Hookup, Dryer Hookup, ElectricDryer Hookup
Features
- Ceiling Fan(s), Dual Sinks, Entrance Foyer, High Ceilings, Kitchen Island, Living/Dining Room, Main Level Primary, Pantry, Tub Shower, Walk-In Closet(s)
- Flooring: Carpet, Laminate, Tile
- Windows: Thermal Windows
- Has basement: No
- Has fireplace: No
Interior area
- Total structure area: 1,780
- Total interior livable area: 1,780 sqft
Property
Parking
- Total spaces: 2
- Parking features: Attached, Garage, Storage
- Attached garage spaces: 2
Accessibility
- Accessibility features: None
Features
- Levels: One
- Stories: 1
- Patio & porch: Covered, Patio
- Exterior features: Private Yard
- Fencing: Wall
Lot
- Size: 6,098 sqft
- Features: Lawn, Landscaped, Xeriscape
Details
- Additional structures: Shed(s)
- Parcel number: R053176
- Zoning description: R-1
Construction
Type & style
- Home type: SingleFamily
- Property subtype: Single Family Residence
Materials
- Frame, Stucco
- Foundation: Slab
- Roof: Pitched,Shingle
Condition
- Resale
- New construction: No
- Year built: 2000
Details
- Builder name: Dr Horton
Utilities & green energy
- Sewer: Public Sewer
- Water: Public
- Utilities for property: Electricity Connected, Natural Gas Connected, Sewer Connected, Water Connected
Green energy
- Energy generation: None
- Water conservation: Water-Smart Landscaping
Community & neighborhood
Security
- Security features: Smoke Detector(s)
Location
- Region: Rio Rancho
- Subdivision: Tecolote Estates
Other
Other facts
- Listing terms: Cash,Conventional,FHA,VA Loan
- Road surface type: Paved
Price history
| Date | Event | Price |
|---|---|---|
| 10/23/2025 | Sold | -- |
Source: | ||
| 9/23/2025 | Pending sale | $365,000$205/sqft |
Source: | ||
| 9/18/2025 | Listed for sale | $365,000+17.7%$205/sqft |
Source: | ||
| 9/12/2022 | Sold | -- |
Source: | ||
| 8/13/2022 | Pending sale | $310,000$174/sqft |
Source: | ||
Public tax history
| Year | Property taxes | Tax assessment |
|---|---|---|
| 2025 | $3,811 -2.4% | $109,198 +0.8% |
| 2024 | $3,905 +2.2% | $108,346 +2.6% |
| 2023 | $3,820 +61.6% | $105,622 +58.4% |
Find assessor info on the county website
Neighborhood: 87124
Nearby schools
GreatSchools rating
- 5/10Rio Rancho Elementary SchoolGrades: K-5Distance: 0.8 mi
- 7/10Rio Rancho Middle SchoolGrades: 6-8Distance: 3.2 mi
- 7/10Rio Rancho High SchoolGrades: 9-12Distance: 2.1 mi
Schools provided by the listing agent
- Elementary: Rio Rancho
- Middle: Rio Rancho Mid High
- High: Rio Rancho
Source: SWMLS. This data may not be complete. We recommend contacting the local school district to confirm school assignments for this home.
Get a cash offer in 3 minutes
Find out how much your home could sell for in as little as 3 minutes with a no-obligation cash offer.
Estimated market value$364,100
Get a cash offer in 3 minutes
Find out how much your home could sell for in as little as 3 minutes with a no-obligation cash offer.
Estimated market value
$364,100
