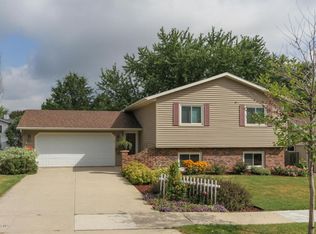Closed
$314,000
4533 3rd St NW, Rochester, MN 55901
3beds
1,886sqft
Single Family Residence
Built in 1985
8,276.4 Square Feet Lot
$338,000 Zestimate®
$166/sqft
$2,093 Estimated rent
Home value
$338,000
$321,000 - $355,000
$2,093/mo
Zestimate® history
Loading...
Owner options
Explore your selling options
What's special
Gourmet kitchen? Check!! Beautiful 3 bedroom, 2 bath home with an enormous kitchen and high end materials. Hickory cabinets, Granite countertops, Tile backsplash, Hardwood Hickory floors, Gas 5 burner stove. This kitchen has it all! Lets not forget about the rest of this home. 2 bedrooms and a full bath on main. 1 with the possibility of 2 bedrooms in lower level with a 3/4 bath, huge family room with a gas fireplace and a walkout to the nicely done backyard with firepit. Many updates you will find in this stunner! Giant 2 car garage is a bonus!
Zillow last checked: 8 hours ago
Listing updated: March 21, 2024 at 10:48pm
Listed by:
Rick Witt 507-358-3193,
Homes Plus Realty
Bought with:
Sammantha Quinones
Keller Williams Premier Realty
Source: NorthstarMLS as distributed by MLS GRID,MLS#: 6328421
Facts & features
Interior
Bedrooms & bathrooms
- Bedrooms: 3
- Bathrooms: 2
- Full bathrooms: 1
- 3/4 bathrooms: 1
Bedroom 1
- Level: Main
Bedroom 2
- Level: Main
Bedroom 3
- Level: Lower
Bathroom
- Level: Main
Bathroom
- Level: Lower
Dining room
- Level: Main
Family room
- Level: Lower
Kitchen
- Level: Main
Living room
- Level: Main
Heating
- Forced Air
Cooling
- Central Air
Appliances
- Included: Dishwasher, Dryer, Exhaust Fan, Microwave, Refrigerator, Wall Oven, Washer, Water Softener Owned
Features
- Basement: Finished,Walk-Out Access
- Number of fireplaces: 1
- Fireplace features: Gas
Interior area
- Total structure area: 1,886
- Total interior livable area: 1,886 sqft
- Finished area above ground: 976
- Finished area below ground: 910
Property
Parking
- Total spaces: 2
- Parking features: Detached
- Garage spaces: 2
Accessibility
- Accessibility features: None
Features
- Levels: Multi/Split
- Patio & porch: Covered, Patio
- Fencing: Chain Link
Lot
- Size: 8,276 sqft
- Dimensions: 75 x 110
Details
- Additional structures: Storage Shed
- Foundation area: 976
- Parcel number: 743231012348
- Zoning description: Residential-Single Family
Construction
Type & style
- Home type: SingleFamily
- Property subtype: Single Family Residence
Materials
- Fiber Board
Condition
- Age of Property: 39
- New construction: No
- Year built: 1985
Utilities & green energy
- Gas: Natural Gas
- Sewer: City Sewer/Connected
- Water: City Water/Connected
Community & neighborhood
Location
- Region: Rochester
- Subdivision: Manor Woods West 1st-Torrens
HOA & financial
HOA
- Has HOA: No
Price history
| Date | Event | Price |
|---|---|---|
| 3/17/2023 | Sold | $314,000+4.7%$166/sqft |
Source: | ||
| 2/4/2023 | Pending sale | $299,900$159/sqft |
Source: | ||
| 1/31/2023 | Listed for sale | $299,900$159/sqft |
Source: | ||
Public tax history
| Year | Property taxes | Tax assessment |
|---|---|---|
| 2025 | $3,688 +14.7% | $266,300 +2.5% |
| 2024 | $3,214 | $259,800 +2.6% |
| 2023 | -- | $253,300 +8.1% |
Find assessor info on the county website
Neighborhood: Manor Park
Nearby schools
GreatSchools rating
- 6/10Bishop Elementary SchoolGrades: PK-5Distance: 0.7 mi
- 5/10John Marshall Senior High SchoolGrades: 8-12Distance: 2.5 mi
- 5/10John Adams Middle SchoolGrades: 6-8Distance: 3.1 mi
Schools provided by the listing agent
- Elementary: Harriet Bishop
- Middle: John Adams
- High: John Marshall
Source: NorthstarMLS as distributed by MLS GRID. This data may not be complete. We recommend contacting the local school district to confirm school assignments for this home.
Get a cash offer in 3 minutes
Find out how much your home could sell for in as little as 3 minutes with a no-obligation cash offer.
Estimated market value$338,000
Get a cash offer in 3 minutes
Find out how much your home could sell for in as little as 3 minutes with a no-obligation cash offer.
Estimated market value
$338,000
