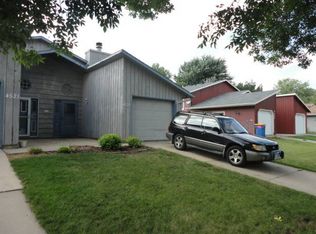Closed
$200,000
4533 13th Ave NW, Rochester, MN 55901
2beds
1,004sqft
Twin Home
Built in 1980
3,484.8 Square Feet Lot
$202,500 Zestimate®
$199/sqft
$1,571 Estimated rent
Home value
$202,500
$186,000 - $221,000
$1,571/mo
Zestimate® history
Loading...
Owner options
Explore your selling options
What's special
Impeccably cared for beauty nestled in a quiet neighborhood close to all NW Rochester has to offer! Same owner for the past 25 years, who carefully loved every inch of this home. This slice of Americana is a twin home with all of the benefits including lower utility costs, especially heat, property taxes & unofficial shared sanitation cost with the neighbors. Cute kitchen with new high definition laminate/wood countertops. Nice sized bedrooms with ample closet space & super deep garage with more storage. Enjoy the back deck with friends overlooking the firepit in the backyard. Two minute bike ride to the trails and 4 min drive to a ton of restaurants - LOCATION is the key to this move-in ready gem!
Zillow last checked: 8 hours ago
Listing updated: May 27, 2025 at 11:10am
Listed by:
Peggy Hicks 612-750-0305,
RE/MAX Results
Bought with:
Jared Weyant
Edina Realty, Inc.
Source: NorthstarMLS as distributed by MLS GRID,MLS#: 6704779
Facts & features
Interior
Bedrooms & bathrooms
- Bedrooms: 2
- Bathrooms: 2
- Full bathrooms: 1
- 1/2 bathrooms: 1
Bedroom 1
- Level: Lower
- Area: 120 Square Feet
- Dimensions: 12x10
Bedroom 2
- Level: Lower
- Area: 99 Square Feet
- Dimensions: 11x9
Deck
- Level: Upper
- Area: 130 Square Feet
- Dimensions: 13x10
Kitchen
- Level: Upper
- Area: 144 Square Feet
- Dimensions: 16x9
Laundry
- Level: Lower
- Area: 18 Square Feet
- Dimensions: 6x3
Living room
- Level: Upper
- Area: 156 Square Feet
- Dimensions: 13x12
Heating
- Forced Air
Cooling
- Central Air
Appliances
- Included: Dishwasher, Dryer, Microwave, Range, Refrigerator, Washer
Features
- Basement: Finished
- Has fireplace: No
Interior area
- Total structure area: 1,004
- Total interior livable area: 1,004 sqft
- Finished area above ground: 502
- Finished area below ground: 501
Property
Parking
- Total spaces: 1
- Parking features: Attached, Garage Door Opener, Storage
- Attached garage spaces: 1
- Has uncovered spaces: Yes
- Details: Garage Dimensions (21), Garage Door Height (7)
Accessibility
- Accessibility features: None
Features
- Levels: Multi/Split
- Patio & porch: Deck
- Pool features: None
- Fencing: Chain Link
Lot
- Size: 3,484 sqft
- Dimensions: 125 x 68 x 125 x 68
Details
- Foundation area: 502
- Parcel number: 741541010618
- Zoning description: Residential-Single Family
Construction
Type & style
- Home type: SingleFamily
- Property subtype: Twin Home
- Attached to another structure: Yes
Materials
- Metal Siding, Block
Condition
- Age of Property: 45
- New construction: No
- Year built: 1980
Utilities & green energy
- Electric: Circuit Breakers
- Gas: Natural Gas
- Sewer: City Sewer/Connected
- Water: City Water/Connected
Community & neighborhood
Location
- Region: Rochester
- Subdivision: Innsbruck 2
HOA & financial
HOA
- Has HOA: No
Price history
| Date | Event | Price |
|---|---|---|
| 5/23/2025 | Sold | $200,000+11.1%$199/sqft |
Source: | ||
| 4/21/2025 | Pending sale | $180,000$179/sqft |
Source: | ||
| 4/16/2025 | Listed for sale | $180,000$179/sqft |
Source: | ||
Public tax history
Tax history is unavailable.
Find assessor info on the county website
Neighborhood: 55901
Nearby schools
GreatSchools rating
- 4/10Gage Elementary SchoolGrades: PK-5Distance: 0.5 mi
- 5/10John Adams Middle SchoolGrades: 6-8Distance: 0.9 mi
- 5/10John Marshall Senior High SchoolGrades: 8-12Distance: 2.5 mi
Schools provided by the listing agent
- Elementary: Robert Gage
- Middle: John Adams
- High: John Marshall
Source: NorthstarMLS as distributed by MLS GRID. This data may not be complete. We recommend contacting the local school district to confirm school assignments for this home.
Get a cash offer in 3 minutes
Find out how much your home could sell for in as little as 3 minutes with a no-obligation cash offer.
Estimated market value
$202,500
