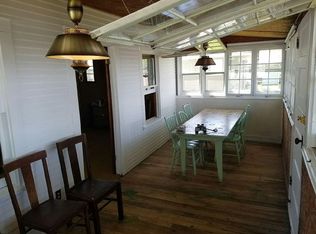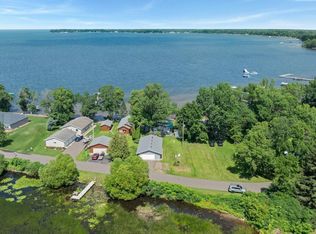Closed
$425,000
45327 Point Walk, Isle, MN 56342
2beds
1,180sqft
Single Family Residence
Built in 1940
0.36 Acres Lot
$429,100 Zestimate®
$360/sqft
$1,529 Estimated rent
Home value
$429,100
Estimated sales range
Not available
$1,529/mo
Zestimate® history
Loading...
Owner options
Explore your selling options
What's special
Your serene cabin on Sunset Bay is ready to welcome you! Enjoy breathtaking sunsets on Mille Lacs, a beautiful sugar sand beach, shallow waters, and a rare flat lot—ideal for a family retreat, full-time living, or investment. Inside, you'll find new carpeting and a remodeled bathroom. The open-concept kitchen and dining area is perfect for entertaining. The living room offers stunning lake views through a large bay window, plus a cozy gas fireplace. This home features easy single-level living with two bedrooms, a 3/4 bath, and a loft for extra sleeping space. Recent upgrades include a new water heater, stove, washer, dryer, and TVs. A spacious mudroom connects to the garage with additional storage or a workshop area for your outdoor gear. The highlight of this property is the beautiful lot and lakeshore, with sunsets that will leave you in awe. Sold As-Is, this fully furnished, turn-key short-term rental has a great rental history and is ready for you to enjoy!
Zillow last checked: 8 hours ago
Listing updated: June 09, 2025 at 10:01am
Listed by:
Brian R Lee 763-516-1246,
Keller Williams Integrity NW,
Abby E Newland 763-732-8145
Bought with:
Vivian J Backmann
Keller Williams Classic Rlty NW
Source: NorthstarMLS as distributed by MLS GRID,MLS#: 6681651
Facts & features
Interior
Bedrooms & bathrooms
- Bedrooms: 2
- Bathrooms: 1
- 3/4 bathrooms: 1
Bedroom 1
- Level: Main
- Area: 144 Square Feet
- Dimensions: 16x9
Bedroom 2
- Level: Main
- Area: 96 Square Feet
- Dimensions: 12x8
Bathroom
- Level: Main
- Area: 51 Square Feet
- Dimensions: 8'6x6
Dining room
- Level: Main
- Area: 209 Square Feet
- Dimensions: 11x19
Foyer
- Level: Main
- Area: 64 Square Feet
- Dimensions: 8x8
Kitchen
- Level: Main
- Area: 133 Square Feet
- Dimensions: 7x19
Living room
- Level: Main
- Area: 336 Square Feet
- Dimensions: 21x16
Loft
- Level: Upper
- Area: 672 Square Feet
- Dimensions: 28x24
Heating
- Baseboard, Ductless Mini-Split, Other
Cooling
- Ductless Mini-Split
Appliances
- Included: Dishwasher, Dryer, Microwave, Other, Refrigerator
Features
- Basement: None
- Number of fireplaces: 1
- Fireplace features: Gas, Living Room
Interior area
- Total structure area: 1,180
- Total interior livable area: 1,180 sqft
- Finished area above ground: 1,180
- Finished area below ground: 0
Property
Parking
- Total spaces: 2
- Parking features: Attached, Garage Door Opener, Heated Garage, Storage
- Attached garage spaces: 2
- Has uncovered spaces: Yes
Accessibility
- Accessibility features: None
Features
- Levels: One
- Stories: 1
- Has view: Yes
- View description: Lake, Panoramic, West
- Has water view: Yes
- Water view: Lake
- Waterfront features: Dock, Lake Front, Waterfront Num(48000200), Lake Bottom(Sand), Lake Acres(128250), Lake Depth(42)
- Body of water: Mille Lacs
Lot
- Size: 0.36 Acres
- Dimensions: 200 x 75
- Features: Accessible Shoreline, Property Adjoins Public Land
Details
- Additional structures: Storage Shed
- Foundation area: 1180
- Parcel number: 058040520
- Zoning description: Residential-Single Family
Construction
Type & style
- Home type: SingleFamily
- Property subtype: Single Family Residence
Materials
- Vinyl Siding
- Roof: Metal
Condition
- Age of Property: 85
- New construction: No
- Year built: 1940
Utilities & green energy
- Gas: Natural Gas
- Sewer: Septic System Compliant - Yes
- Water: Well
Community & neighborhood
Location
- Region: Isle
- Subdivision: Sunset Bays
HOA & financial
HOA
- Has HOA: No
Price history
| Date | Event | Price |
|---|---|---|
| 6/6/2025 | Sold | $425,000$360/sqft |
Source: | ||
| 5/17/2025 | Pending sale | $425,000$360/sqft |
Source: | ||
| 4/29/2025 | Price change | $425,000-3.4%$360/sqft |
Source: | ||
| 3/21/2025 | Price change | $439,900-2.2%$373/sqft |
Source: | ||
| 3/7/2025 | Listed for sale | $449,900+15.4%$381/sqft |
Source: | ||
Public tax history
| Year | Property taxes | Tax assessment |
|---|---|---|
| 2025 | $4,216 +2.1% | $345,900 +2.2% |
| 2024 | $4,128 -0.9% | $338,600 +2.5% |
| 2023 | $4,164 +27.5% | $330,300 +3.5% |
Find assessor info on the county website
Neighborhood: 56342
Nearby schools
GreatSchools rating
- 5/10Isle Elementary SchoolGrades: PK-6Distance: 4.9 mi
- 4/10Isle SecondaryGrades: 7-12Distance: 4.9 mi
Get a cash offer in 3 minutes
Find out how much your home could sell for in as little as 3 minutes with a no-obligation cash offer.
Estimated market value$429,100
Get a cash offer in 3 minutes
Find out how much your home could sell for in as little as 3 minutes with a no-obligation cash offer.
Estimated market value
$429,100

