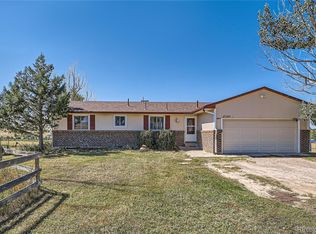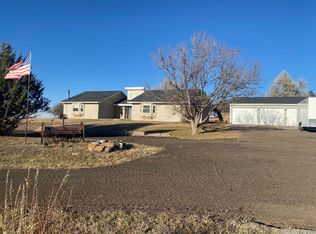Sold for $815,000 on 08/05/25
$815,000
45321 Summit Road, Parker, CO 80138
3beds
2,332sqft
Single Family Residence
Built in 1979
5.94 Acres Lot
$802,500 Zestimate®
$349/sqft
$3,414 Estimated rent
Home value
$802,500
$714,000 - $899,000
$3,414/mo
Zestimate® history
Loading...
Owner options
Explore your selling options
What's special
Welcome to a rare opportunity to own a fully remodeled 3-bedroom, 2.5-bath home on 5.9 fully fenced acres with sweeping mountain views and exceptional amenities. This beautifully maintained property blends rustic charm with modern luxury, featuring LVP floors, a wood-burning fireplace, a sunroom with a private deck, and a gourmet kitchen with stainless steel appliances opening to an expansive deck perfect for enjoying Colorado sunsets. The walk-out lower level offers a spacious media room and direct access to an open patio ideal for entertaining. Recent upgrades include a new shingle roof, newer windows, new Hvac and energy-efficient cooling systems on both levels. Outdoor features include a 2-stall barn with water, electricity, tack room, extra storage, a large fenced-in riding field with solar lighting, rotational pastures, an enclosed horse stable, a chicken coop/potting shed with smart lighting, and two fully insulated sheds with heating and air conditioning. The entire property is secured with an invisible pet fence and accessed via a paved driveway and gated entrance. Tech highlights include 10 gigabyte fiber internet, a 200-amp service panel for outbuildings, 240V outdoor power, a 3-car garage with dual 240V outlets and Tesla charger for up to three EVs, Flair automated vents, smart light switches throughout, and eight high-definition security cameras. Located in the sought-after Douglas County School District with no HOA, low Elbert County taxes, and minutes from shopping, this is a one-of-a-kind ranch offering ultimate country living with freedom, function, and unforgettable views. With ample space for gardens, outdoor gatherings, or expansion, the land invites endless possibilities for both relaxation and recreation. Whether you’re raising animals, working remotely, or simply savoring the tranquility of wide-open skies, this unique home delivers the best of rural Colorado living just a short drive from city conveniences.
Zillow last checked: 8 hours ago
Listing updated: August 06, 2025 at 12:02am
Listed by:
Elona Oganisyan 303-847-6777,
Evolve Real Estate & Property Management, LLC
Bought with:
Michael D Galpin, 040005982
Galpin Real Estate
Source: REcolorado,MLS#: 8425852
Facts & features
Interior
Bedrooms & bathrooms
- Bedrooms: 3
- Bathrooms: 3
- Full bathrooms: 1
- 3/4 bathrooms: 1
- 1/2 bathrooms: 1
- Main level bathrooms: 2
- Main level bedrooms: 1
Primary bedroom
- Description: Carpet Flooring
- Level: Main
Bedroom
- Description: Carpet Flooring
- Level: Basement
Bedroom
- Description: Lvp Flooring
- Level: Basement
Primary bathroom
- Description: Tile Flooring
- Level: Main
Bathroom
- Description: Lvp Flooring
- Level: Main
Bathroom
- Description: Tile Florring
- Level: Basement
Dining room
- Description: Lvp Flooring
- Level: Main
Kitchen
- Description: Lvp Flooring
- Level: Main
Laundry
- Description: Lvp Flooring
- Level: Basement
Living room
- Description: Lvp Flooring
- Level: Main
Living room
- Description: Lvp Flooring
- Level: Basement
Heating
- Forced Air
Cooling
- Central Air
Appliances
- Included: Convection Oven, Cooktop, Dishwasher, Disposal, Dryer, Freezer, Gas Water Heater, Microwave, Oven, Range Hood, Refrigerator, Tankless Water Heater, Washer, Water Purifier
- Laundry: Laundry Closet
Features
- Eat-in Kitchen, Five Piece Bath, Granite Counters, High Ceilings, High Speed Internet, Kitchen Island, Open Floorplan, Pantry, Primary Suite, Quartz Counters, Smart Thermostat, Smoke Free, Sound System, Wired for Data
- Flooring: Carpet, Stone, Tile, Vinyl
- Windows: Double Pane Windows, Window Coverings
- Basement: Exterior Entry,Finished,Full,Walk-Out Access
- Number of fireplaces: 1
- Fireplace features: Wood Burning Stove
- Common walls with other units/homes: No Common Walls
Interior area
- Total structure area: 2,332
- Total interior livable area: 2,332 sqft
- Finished area above ground: 1,166
- Finished area below ground: 1,166
Property
Parking
- Total spaces: 3
- Parking features: Asphalt, Circular Driveway, Heated Garage, Lighted
- Garage spaces: 3
- Has uncovered spaces: Yes
Features
- Levels: One
- Stories: 1
- Entry location: Ground
- Patio & porch: Deck, Front Porch, Patio
- Exterior features: Balcony, Garden, Lighting, Private Yard
- Has spa: Yes
- Spa features: Spa/Hot Tub, Heated
- Fencing: Partial
- Has view: Yes
- View description: Meadow, Mountain(s)
Lot
- Size: 5.94 Acres
- Features: Open Space
Details
- Parcel number: R103686
- Zoning: RA-1
- Special conditions: Standard
- Other equipment: Air Purifier
Construction
Type & style
- Home type: SingleFamily
- Architectural style: Contemporary
- Property subtype: Single Family Residence
Materials
- Vinyl Siding, Wood Siding
- Foundation: Concrete Perimeter
- Roof: Composition
Condition
- Updated/Remodeled
- Year built: 1979
Utilities & green energy
- Electric: 220 Volts, 220 Volts in Garage
- Water: Well
- Utilities for property: Cable Available, Internet Access (Wired), Natural Gas Available, Natural Gas Connected
Green energy
- Energy efficient items: Lighting, Thermostat
Community & neighborhood
Security
- Security features: Carbon Monoxide Detector(s), Security System, Smart Cameras, Smart Locks, Smart Security System, Smoke Detector(s)
Location
- Region: Parker
- Subdivision: Mountain View Ranch
Other
Other facts
- Listing terms: Cash,Conventional,FHA,VA Loan
- Ownership: Individual
Price history
| Date | Event | Price |
|---|---|---|
| 8/5/2025 | Sold | $815,000$349/sqft |
Source: | ||
| 7/4/2025 | Pending sale | $815,000$349/sqft |
Source: | ||
| 6/20/2025 | Listed for sale | $815,000+73.4%$349/sqft |
Source: | ||
| 12/2/2019 | Sold | $470,000-1.1%$202/sqft |
Source: Public Record | ||
| 10/21/2019 | Pending sale | $475,000$204/sqft |
Source: Colorado Flat Fee Realty Inc #4711262 | ||
Public tax history
| Year | Property taxes | Tax assessment |
|---|---|---|
| 2024 | $3,623 +31.7% | $43,210 |
| 2023 | $2,751 -3.6% | $43,210 +31.3% |
| 2022 | $2,853 | $32,920 -2.8% |
Find assessor info on the county website
Neighborhood: 80138
Nearby schools
GreatSchools rating
- 8/10Pine Lane Elementary SchoolGrades: PK-6Distance: 8.7 mi
- 4/10Sierra Middle SchoolGrades: 7-8Distance: 9.3 mi
- 8/10Chaparral High SchoolGrades: 9-12Distance: 11.3 mi
Schools provided by the listing agent
- Elementary: Pine Lane Prim/Inter
- Middle: Sierra
- High: Chaparral
- District: Douglas RE-1
Source: REcolorado. This data may not be complete. We recommend contacting the local school district to confirm school assignments for this home.
Get a cash offer in 3 minutes
Find out how much your home could sell for in as little as 3 minutes with a no-obligation cash offer.
Estimated market value
$802,500
Get a cash offer in 3 minutes
Find out how much your home could sell for in as little as 3 minutes with a no-obligation cash offer.
Estimated market value
$802,500

