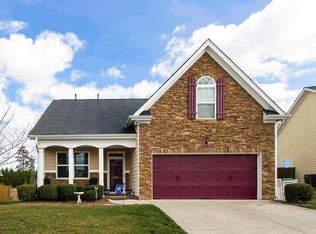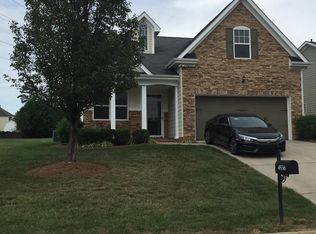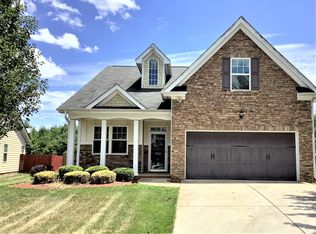Sold for $359,999
$359,999
4532 Treebark Ln, High Point, NC 27265
3beds
2,335sqft
Stick/Site Built, Residential, Single Family Residence
Built in 2007
0.21 Acres Lot
$381,700 Zestimate®
$--/sqft
$2,221 Estimated rent
Home value
$381,700
$363,000 - $401,000
$2,221/mo
Zestimate® history
Loading...
Owner options
Explore your selling options
What's special
OPEN HOUSE SAT MARCH 2, 1-3 PM & SUN MARCH 3, 2-4 PM! Welcome to this stunning home located in the sought-after Alderbrook community! This immaculate home features a rare main level guest bedroom with a full bath, alongside a spacious primary suite also conveniently situated on the main floor. Enjoy picturesque views of the private wooded surroundings from the charming sunroom. Upstairs, discover an additional bedroom and a versatile bonus room that can easily serve as a fourth bedroom, all within an inviting open-concept layout boasting soaring ceilings. The kitchen is a chef's delight, adorned with solid surface countertops and a convenient island. Meticulously maintained, this property is a true gem awaiting its new owner. Current owners have UPGRADED flooring, HVAC, water heater, appliances, and much more throughout the last 3 years! HOA COVERS LAWN CARE/POOL/CLUBHOUSE/PLAYGROUND! Great Storage!
Zillow last checked: 8 hours ago
Listing updated: April 11, 2024 at 09:02am
Listed by:
Deesha Sunnassee 336-848-8878,
Berkshire Hathaway HomeServices Yost & Little Realty
Bought with:
Sapna Hemnani, 328790
TRIAD REALTY XPERTS
Source: Triad MLS,MLS#: 1134032 Originating MLS: Greensboro
Originating MLS: Greensboro
Facts & features
Interior
Bedrooms & bathrooms
- Bedrooms: 3
- Bathrooms: 3
- Full bathrooms: 3
- Main level bathrooms: 2
Primary bedroom
- Level: Main
- Dimensions: 12.17 x 16.33
Bedroom 2
- Level: Main
- Dimensions: 11.75 x 9.67
Bedroom 3
- Level: Second
- Dimensions: 20.25 x 13.33
Bonus room
- Level: Second
- Dimensions: 23.25 x 13.33
Dining room
- Level: Main
- Dimensions: 13.08 x 17.92
Kitchen
- Level: Main
- Dimensions: 14.75 x 12.58
Living room
- Level: Main
- Dimensions: 23.92 x 18
Sunroom
- Level: Main
- Dimensions: 9.42 x 16.42
Heating
- Fireplace(s), Forced Air, Natural Gas
Cooling
- Central Air
Appliances
- Included: Microwave, Dishwasher, Free-Standing Range, Gas Water Heater
- Laundry: Dryer Connection, Main Level, Washer Hookup
Features
- Soaking Tub, Kitchen Island, Separate Shower, Solid Surface Counter
- Flooring: Carpet, Tile, Vinyl
- Has basement: No
- Attic: Storage,Walk-In
- Number of fireplaces: 1
- Fireplace features: Gas Log, Living Room
Interior area
- Total structure area: 2,335
- Total interior livable area: 2,335 sqft
- Finished area above ground: 2,335
Property
Parking
- Total spaces: 2
- Parking features: Driveway, Garage, Attached, Garage Faces Front
- Attached garage spaces: 2
- Has uncovered spaces: Yes
Features
- Levels: Two
- Stories: 2
- Patio & porch: Porch
- Pool features: Community
- Fencing: None
Lot
- Size: 0.21 Acres
Details
- Parcel number: 214157
- Zoning: R-5
- Special conditions: Owner Sale
Construction
Type & style
- Home type: SingleFamily
- Property subtype: Stick/Site Built, Residential, Single Family Residence
Materials
- Cement Siding, Stone
- Foundation: Slab
Condition
- Year built: 2007
Utilities & green energy
- Sewer: Public Sewer
- Water: Public
Community & neighborhood
Location
- Region: High Point
- Subdivision: Alderbrook
HOA & financial
HOA
- Has HOA: Yes
- HOA fee: $148 monthly
Other
Other facts
- Listing agreement: Exclusive Agency
- Listing terms: Cash,Conventional,FHA,VA Loan
Price history
| Date | Event | Price |
|---|---|---|
| 4/5/2024 | Sold | $359,999 |
Source: | ||
| 3/6/2024 | Pending sale | $359,999 |
Source: | ||
| 2/28/2024 | Listed for sale | $359,999+44% |
Source: | ||
| 12/1/2017 | Sold | $250,000 |
Source: | ||
| 11/21/2017 | Pending sale | $250,000$107/sqft |
Source: Allen Tate, REALTORS #856718 Report a problem | ||
Public tax history
| Year | Property taxes | Tax assessment |
|---|---|---|
| 2025 | $4,090 | $296,800 |
| 2024 | $4,090 +2.2% | $296,800 |
| 2023 | $4,001 | $296,800 |
Find assessor info on the county website
Neighborhood: 27265
Nearby schools
GreatSchools rating
- 8/10Southwest Elementary SchoolGrades: K-5Distance: 0.9 mi
- 3/10Southwest Guilford Middle SchoolGrades: 6-8Distance: 0.8 mi
- 5/10Southwest Guilford High SchoolGrades: 9-12Distance: 0.7 mi
Schools provided by the listing agent
- Elementary: Southwest
- Middle: Southwest
- High: Southwest
Source: Triad MLS. This data may not be complete. We recommend contacting the local school district to confirm school assignments for this home.
Get a cash offer in 3 minutes
Find out how much your home could sell for in as little as 3 minutes with a no-obligation cash offer.
Estimated market value$381,700
Get a cash offer in 3 minutes
Find out how much your home could sell for in as little as 3 minutes with a no-obligation cash offer.
Estimated market value
$381,700


