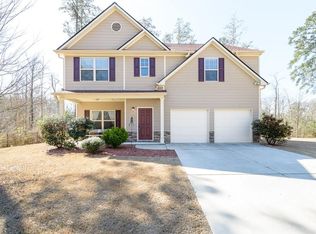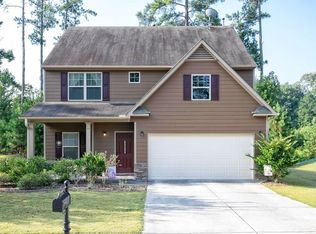Closed
$424,900
4532 Spring Mtn, Powder Springs, GA 30127
4beds
2,396sqft
Single Family Residence
Built in 2010
0.3 Acres Lot
$421,000 Zestimate®
$177/sqft
$2,431 Estimated rent
Home value
$421,000
$387,000 - $459,000
$2,431/mo
Zestimate® history
Loading...
Owner options
Explore your selling options
What's special
Welcome to 4532 Spring Mountain Lane, where comfort meets style. This beautiful 4 bedroom/2.5 bathroom home is in a vibrant swim community in Powder Springs. As you step onto the welcoming front patio and enter through the two-story foyer, you are greeted by updated light fixtures that add a touch of elegance to the airy and bright interior. Detailed with chair molding, the formal dining room provides an elegant space for more formal gatherings. The home features an open-concept living area. The family room, anchored by a cozy fireplace, offers a warm space for relaxation and socializing. Adjacent to it, the eat-in kitchen serves as the heart of the home, equipped with granite countertops and stainless steel appliances. A convenient half bathroom on the main level adds to the homes functionality. Upstairs, the oversized primary bedroom is a true retreat, featuring a seating area, vaulted ceiling, and abundant natural light. The ensuite bathroom has contemporary matte black fixtures, a double vanity, a separate shower and tub, and a spacious walk-in closet. Three additional bedrooms provide plenty of space for family and guests, sharing a well-appointed full bathroom. The large level backyard with a concrete patio is perfect for outdoor activities. This home offers a beautiful living space and the benefits of a lively neighborhood community with swimming facilities.
Zillow last checked: 8 hours ago
Listing updated: October 10, 2024 at 03:08pm
Listed by:
LME Realty 678-388-1400,
Keller Williams Realty,
Rebecca Agha 651-497-6768,
Keller Williams Realty
Bought with:
Harshad Savant, 360468
Compass
Source: GAMLS,MLS#: 10373017
Facts & features
Interior
Bedrooms & bathrooms
- Bedrooms: 4
- Bathrooms: 3
- Full bathrooms: 2
- 1/2 bathrooms: 1
Kitchen
- Features: Breakfast Area, Breakfast Bar
Heating
- Forced Air, Natural Gas
Cooling
- Ceiling Fan(s), Central Air
Appliances
- Included: Dishwasher, Gas Water Heater, Microwave, Refrigerator
- Laundry: Upper Level
Features
- High Ceilings, Walk-In Closet(s)
- Flooring: Carpet, Hardwood, Vinyl
- Basement: None
- Attic: Pull Down Stairs
- Number of fireplaces: 1
- Fireplace features: Family Room, Gas Log
- Common walls with other units/homes: No Common Walls
Interior area
- Total structure area: 2,396
- Total interior livable area: 2,396 sqft
- Finished area above ground: 2,396
- Finished area below ground: 0
Property
Parking
- Total spaces: 2
- Parking features: Attached, Garage, Garage Door Opener, Kitchen Level
- Has attached garage: Yes
Features
- Levels: Two
- Stories: 2
- Patio & porch: Patio
- Waterfront features: No Dock Or Boathouse
- Body of water: None
Lot
- Size: 0.30 Acres
- Features: Cul-De-Sac, Level, Private
Details
- Parcel number: 19043100430
Construction
Type & style
- Home type: SingleFamily
- Architectural style: Traditional
- Property subtype: Single Family Residence
Materials
- Concrete, Stone
- Foundation: Slab
- Roof: Composition
Condition
- Resale
- New construction: No
- Year built: 2010
Utilities & green energy
- Sewer: Public Sewer
- Water: Public
- Utilities for property: Electricity Available, High Speed Internet, Natural Gas Available, Sewer Available, Water Available
Community & neighborhood
Security
- Security features: Smoke Detector(s)
Community
- Community features: Pool, Sidewalks, Street Lights
Location
- Region: Powder Springs
- Subdivision: Retreat Lost Mountain
HOA & financial
HOA
- Has HOA: Yes
- HOA fee: $1,600 annually
- Services included: Swimming
Other
Other facts
- Listing agreement: Exclusive Right To Sell
Price history
| Date | Event | Price |
|---|---|---|
| 10/10/2024 | Sold | $424,900$177/sqft |
Source: | ||
| 9/24/2024 | Pending sale | $424,900$177/sqft |
Source: | ||
| 9/17/2024 | Contingent | $424,900$177/sqft |
Source: | ||
| 9/12/2024 | Listed for sale | $424,900+60.3%$177/sqft |
Source: | ||
| 6/4/2018 | Sold | $265,000+51.4%$111/sqft |
Source: Public Record | ||
Public tax history
| Year | Property taxes | Tax assessment |
|---|---|---|
| 2024 | $4,441 +56.9% | $180,432 +37.5% |
| 2023 | $2,831 -16.7% | $131,244 |
| 2022 | $3,398 +16.7% | $131,244 +20.4% |
Find assessor info on the county website
Neighborhood: 30127
Nearby schools
GreatSchools rating
- 8/10Varner Elementary SchoolGrades: PK-5Distance: 0.9 mi
- 5/10Tapp Middle SchoolGrades: 6-8Distance: 2.1 mi
- 5/10Mceachern High SchoolGrades: 9-12Distance: 0.7 mi
Schools provided by the listing agent
- Elementary: Varner
- Middle: Tapp
- High: Mceachern
Source: GAMLS. This data may not be complete. We recommend contacting the local school district to confirm school assignments for this home.
Get a cash offer in 3 minutes
Find out how much your home could sell for in as little as 3 minutes with a no-obligation cash offer.
Estimated market value
$421,000
Get a cash offer in 3 minutes
Find out how much your home could sell for in as little as 3 minutes with a no-obligation cash offer.
Estimated market value
$421,000

