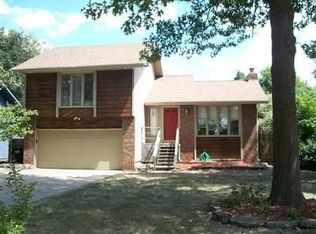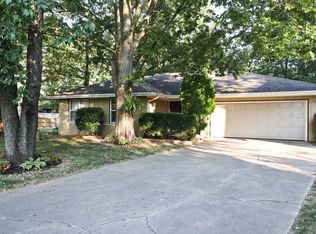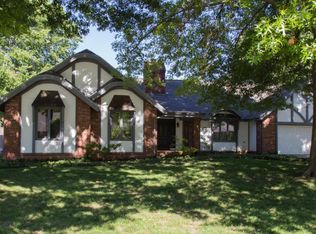Looking for that perfect South Springfield home? Found it! This home is tucked neatly into a cul-de-sac with mature trees, private landscape and location, and a classic Springfield partial brick front with newer vinyl. As you enter the foyer, you'll immediately notice the gorgeous fireplace and towering vaulted ceilings with beautiful exposed beams. As you gawk at the ceilings, you'll be walking on newer hardwood floors and newer carpet. This open floor plan quickly takes you into the kitchen where you'll find gorgeous stained concrete counter tops, new tile back splash, and tons of natural light from the kitchen/dining area. Don't miss the updated bathrooms with tiled showers and the large bedrooms. Also, the back deck has been recently updated, providing a perfect spot for enjoying life.
This property is off market, which means it's not currently listed for sale or rent on Zillow. This may be different from what's available on other websites or public sources.



