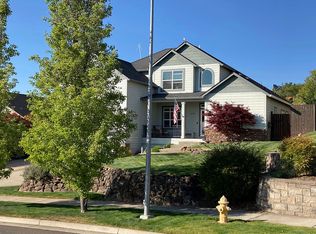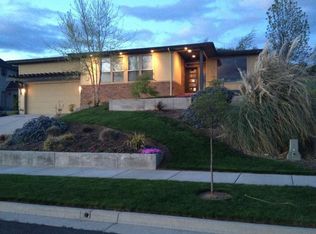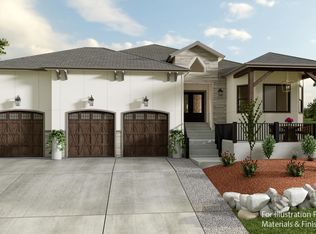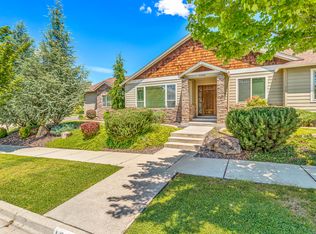The Kitchen has granite counter tops, center island, travertine on floor and on backsplash of cooking alcove, gas stove, stainless appliances and a walk-in pantry.Family room has gas fireplace with concrete surround and french doors to patio area.The 1st Floor has Brazilian hardwood flooring and travertine, 2nd floor has carpet and tile. All windows have custom white 2" blinds. There are ceiling fans in all bedrooms, family room and bonus room.There are beautiful views of the valley and vineyards from the private balcony of the Master Bedroom. Bathroom features a jetted tub, separate tiled shower, double sinks and walk-in closet.The 2nd and 3rd bedrooms are spacious and have lots of closet space.Custom wrought iron and wood staircase that overlooks the breakfast area.The finished bonus room that is perfect for an extra bedroom, exercise room or TV room, etc.Fully landscaped front and back yard, sprinkler system and garden area.
This property is off market, which means it's not currently listed for sale or rent on Zillow. This may be different from what's available on other websites or public sources.



