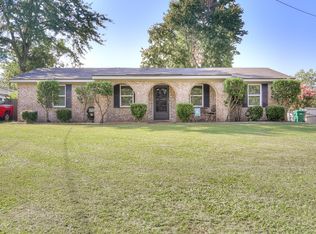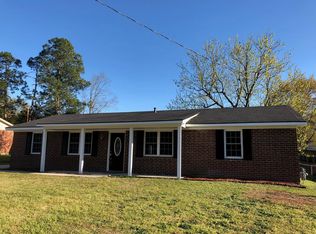Sold for $257,000
$257,000
4532 Oakley Pirkle Road, Martinez, GA 30907
3beds
1,734sqft
Single Family Residence
Built in 1976
0.31 Acres Lot
$261,600 Zestimate®
$148/sqft
$1,773 Estimated rent
Home value
$261,600
$249,000 - $275,000
$1,773/mo
Zestimate® history
Loading...
Owner options
Explore your selling options
What's special
Welcome to 4532 Oakley Pirkle Rd, a well-maintained 3-bedroom, 2-bath home offering 1,734 square feet of comfortable living on a spacious 0.31-acre lot in a fantastic Martinez location. Step inside to find a cozy living room, a huge dining room perfect for gatherings, and a well-appointed kitchen with ample counter space and cabinetry—ideal for meal prep and entertaining.
The owner's suite features a beautifully updated bathroom for your personal retreat. Off the kitchen, you'll find additional storage and an extra room perfect for a home office. Outside, enjoy a large covered back patio overlooking a fenced-in backyard with plenty of space for outdoor living. This property also includes two storage sheds and a massive 20x40 workshop complete with its own bathroom—perfect for hobbies, storage, or home projects. A brand-new roof adds to the peace of mind and long-term value.
With a functional layout, great kitchen, tons of storage, and unbeatable location, this property is a must-see!
Zillow last checked: 8 hours ago
Listing updated: July 14, 2025 at 12:45pm
Listed by:
Andrew Prescott 803-480-0027,
RE/MAX Reinvented
Bought with:
Christina Blount, 348726
Leading Edge Real Estate
Source: Hive MLS,MLS#: 543236
Facts & features
Interior
Bedrooms & bathrooms
- Bedrooms: 3
- Bathrooms: 2
- Full bathrooms: 2
Primary bedroom
- Level: Main
- Dimensions: 12 x 12
Bedroom 2
- Level: Main
- Dimensions: 11 x 10
Bedroom 3
- Level: Main
- Dimensions: 10 x 10
Dining room
- Level: Main
- Dimensions: 18 x 20
Living room
- Level: Main
- Dimensions: 16 x 20
Heating
- Electric, Forced Air
Cooling
- Ceiling Fan(s), Central Air
Appliances
- Included: Electric Range, Gas Water Heater
Features
- Blinds, Cable Available, Eat-in Kitchen, Pantry, Recently Painted, Security System, Smoke Detector(s), Washer Hookup
- Flooring: Laminate, Luxury Vinyl, Vinyl
- Attic: Pull Down Stairs
- Has fireplace: No
Interior area
- Total structure area: 1,734
- Total interior livable area: 1,734 sqft
Property
Parking
- Parking features: Concrete, Parking Pad
Features
- Levels: One
- Patio & porch: Covered, Porch, Rear Porch
- Exterior features: Storm Window(s)
- Fencing: Fenced,Privacy
Lot
- Size: 0.31 Acres
- Dimensions: 82 x 163 x 82 x 163
- Features: Landscaped
Details
- Additional structures: Outbuilding, Workshop
- Parcel number: 073a476
Construction
Type & style
- Home type: SingleFamily
- Architectural style: Ranch
- Property subtype: Single Family Residence
Materials
- Brick, Drywall, Vinyl Siding
- Foundation: Slab
- Roof: Composition
Condition
- New construction: No
- Year built: 1976
Utilities & green energy
- Sewer: Public Sewer
- Water: Public
Community & neighborhood
Community
- Community features: Sidewalks, Street Lights
Location
- Region: Martinez
- Subdivision: Westmont
Other
Other facts
- Listing terms: Cash,Conventional,FHA,VA Loan
Price history
| Date | Event | Price |
|---|---|---|
| 7/14/2025 | Sold | $257,000+0.8%$148/sqft |
Source: | ||
| 6/15/2025 | Pending sale | $254,900$147/sqft |
Source: | ||
| 6/14/2025 | Listed for sale | $254,900$147/sqft |
Source: | ||
Public tax history
| Year | Property taxes | Tax assessment |
|---|---|---|
| 2024 | $764 +29.1% | $228,404 +9.8% |
| 2023 | $592 -17.1% | $207,978 +7% |
| 2022 | $714 +6.3% | $194,348 +12.3% |
Find assessor info on the county website
Neighborhood: 30907
Nearby schools
GreatSchools rating
- NAWestmont Elementary SchoolGrades: PK-5Distance: 0.3 mi
- 6/10Columbia Middle SchoolGrades: 6-8Distance: 5.2 mi
- 8/10Evans High SchoolGrades: 9-12Distance: 1.9 mi
Schools provided by the listing agent
- Elementary: Westwood Elementary
- Middle: Evans
- High: Evans
Source: Hive MLS. This data may not be complete. We recommend contacting the local school district to confirm school assignments for this home.

Get pre-qualified for a loan
At Zillow Home Loans, we can pre-qualify you in as little as 5 minutes with no impact to your credit score.An equal housing lender. NMLS #10287.

