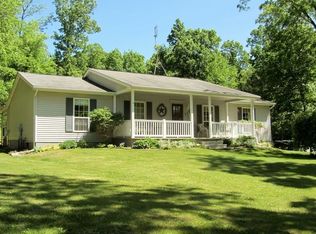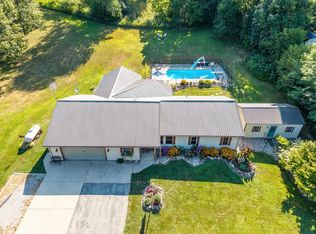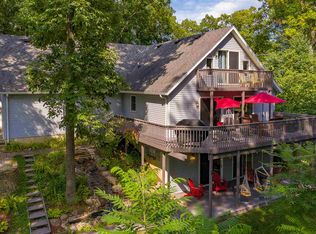Wow! This beautiful and spacious home won't last long so don't miss out. Peaceful and scenic location with lots of room to roam with a 6 tree orchard. 4 Br 2.5 baths, extra utility space in the basement as well as a laundry room on the main level, a 3 season room and breakfast nook. also has a separate dining area, covered front porch and back balcony with a full finished walk out basement. 3 car detached garage with loft above. Car port and a small pond. recent updates include: new paint in 2019, brand new flooring in entryway. several new appliances including: dishwasher, microwave, washer and dryer in 2019
This property is off market, which means it's not currently listed for sale or rent on Zillow. This may be different from what's available on other websites or public sources.



